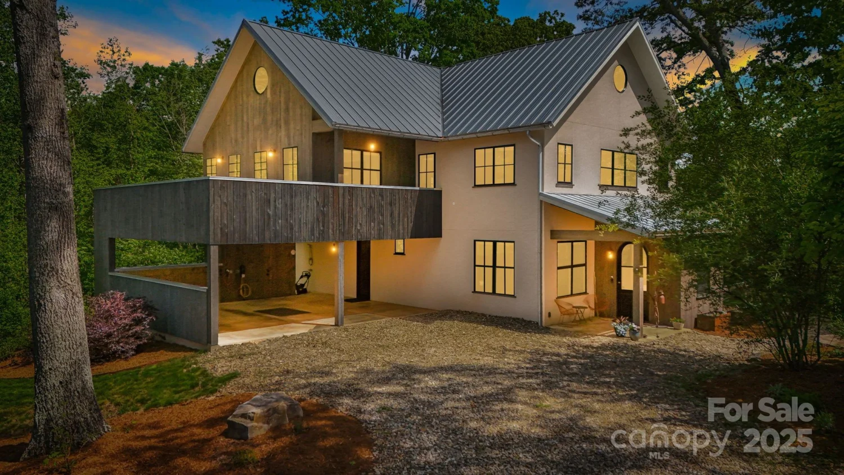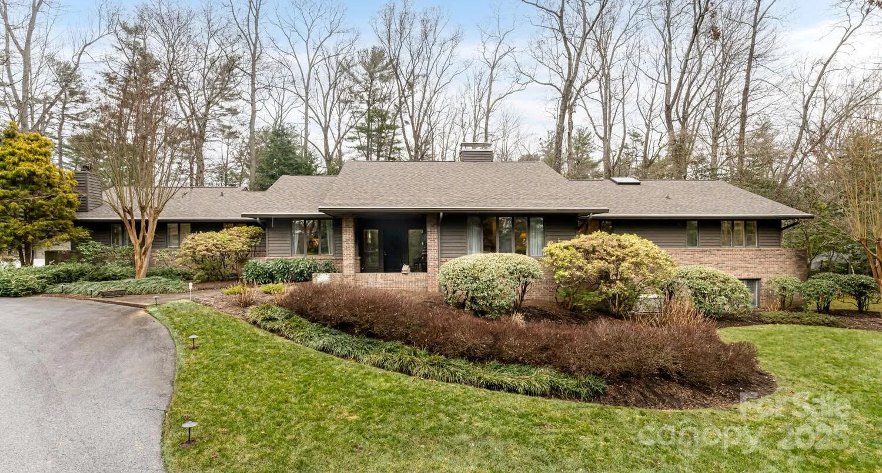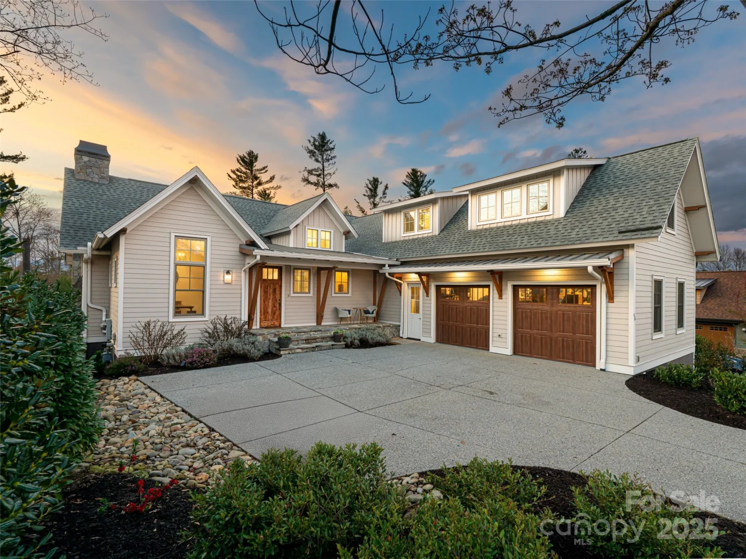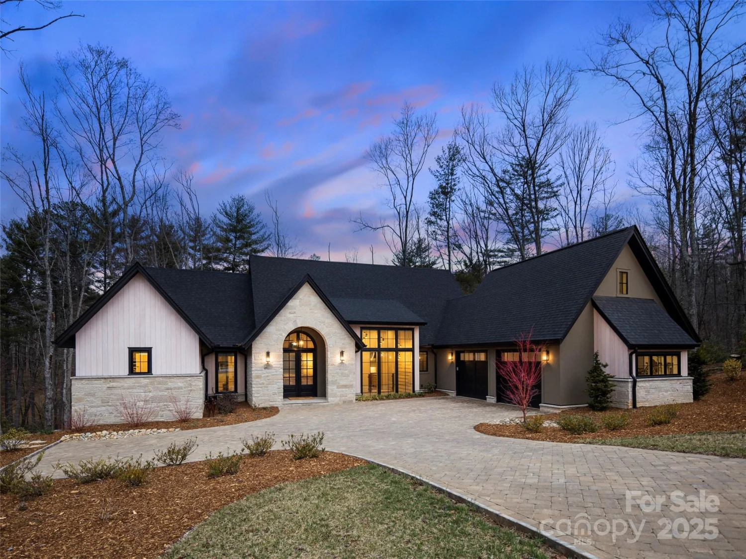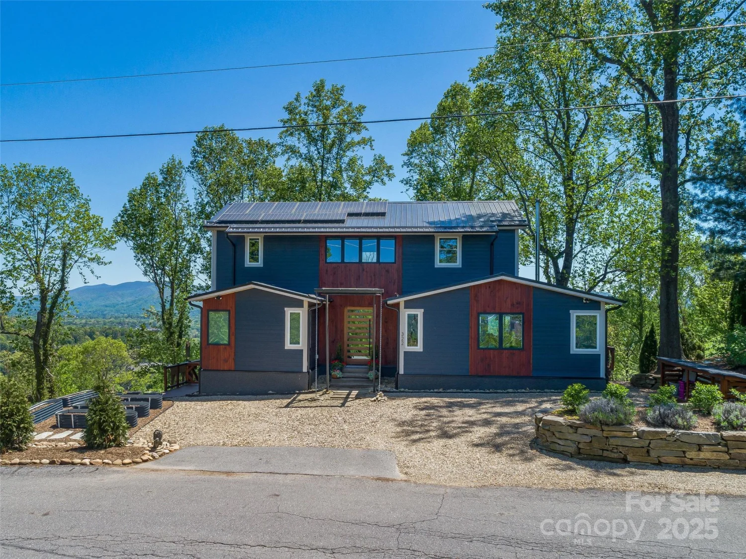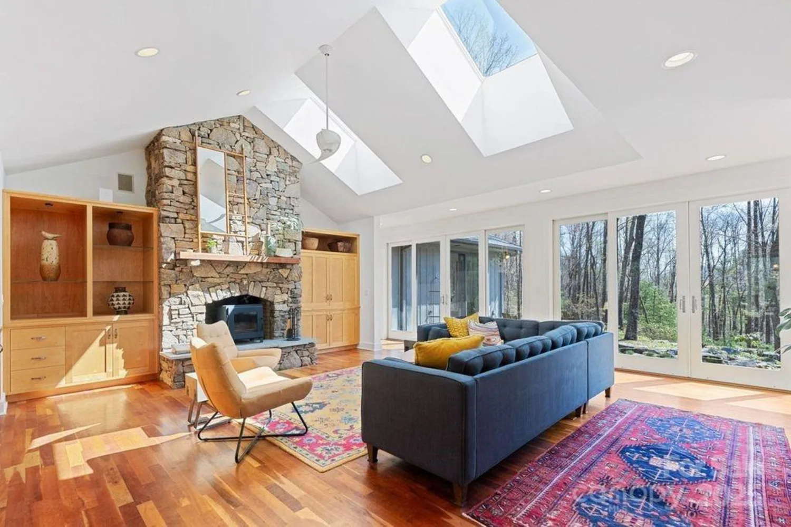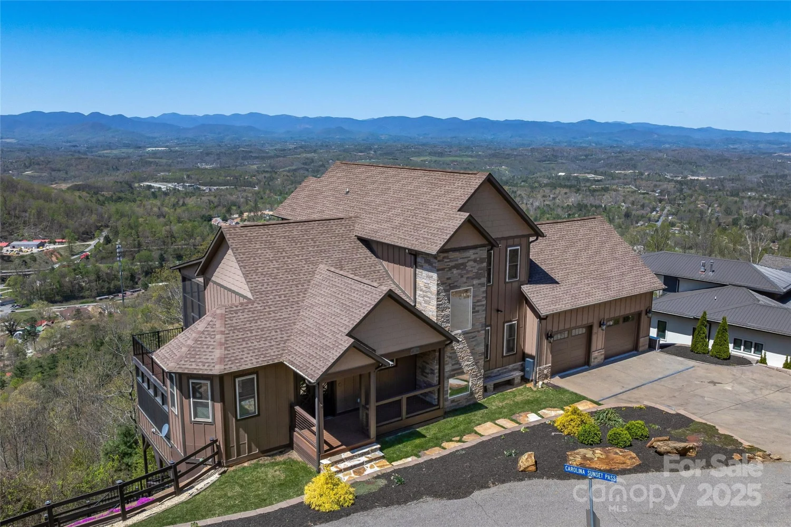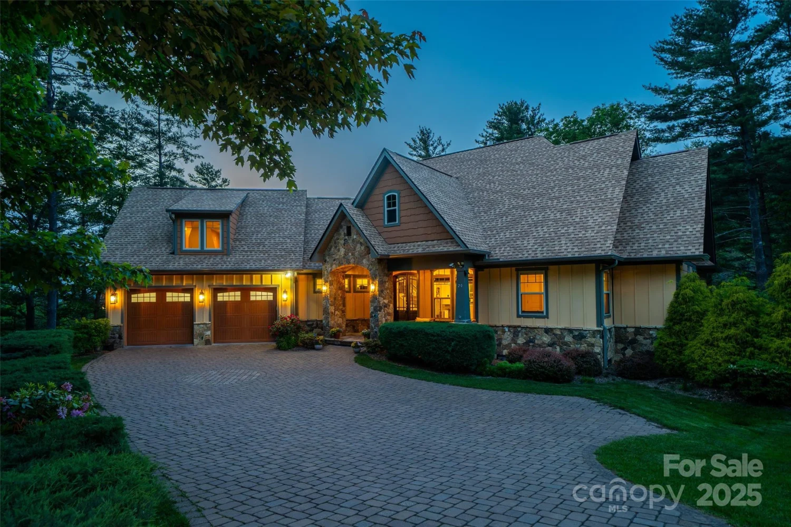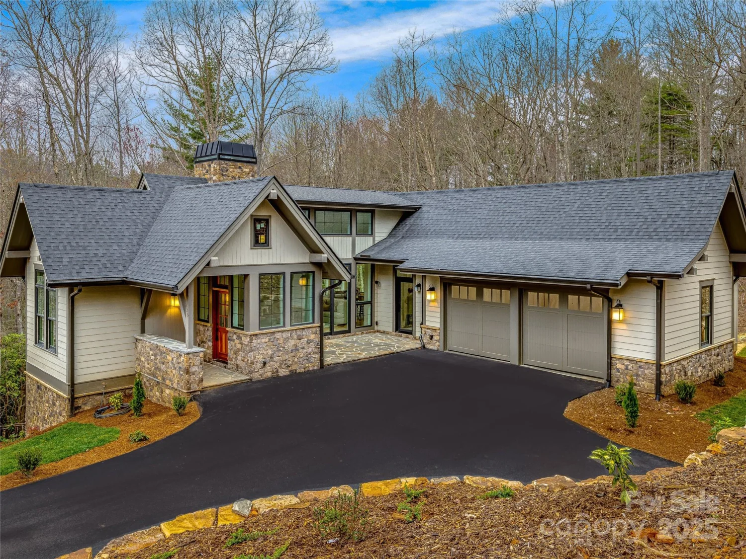373 vanderbilt roadAsheville, NC 28803
373 vanderbilt roadAsheville, NC 28803
Description
USE AS A COMPARABLE SALE This property is a jewel in the middle of Biltmore Forest. Stepping inside, this 1927 cottage exudes refinement with its elegant finishes, intricate moldings, heart of pine flooring and lovely asymmetrical design. The oversized kitchen, with an island, is arranged for easy entertaining along with great flow to two outdoor patios. (one covered) Elevator; second living quarters over detached garage (480 sq ft)
Property Details for 373 Vanderbilt Road
- Subdivision ComplexBiltmore Forest
- Architectural StyleCottage, Victorian
- ExteriorElevator
- Num Of Garage Spaces2
- Parking FeaturesDetached Garage, Garage Door Opener
- Property AttachedNo
LISTING UPDATED:
- StatusClosed
- MLS #CAR4256927
- Days on SiteNaN
- MLS TypeResidential
- Year Built1927
- CountryBuncombe
LISTING UPDATED:
- StatusClosed
- MLS #CAR4256927
- Days on SiteNaN
- MLS TypeResidential
- Year Built1927
- CountryBuncombe
Building Information for 373 Vanderbilt Road
- StoriesTwo
- Year Built1927
- Lot Size0.0000 Acres
Payment Calculator
Term
Interest
Home Price
Down Payment
The Payment Calculator is for illustrative purposes only. Read More
Property Information for 373 Vanderbilt Road
Summary
Location and General Information
- Community Features: Playground, Recreation Area, Street Lights
- Directions: Hwy 25 to stop light at Ingles. Turn into Biltmore Forest on Busbee Rd. Go to stop sign. Left on Vanderbilt Rd. Pass town hall and stay on Vanderbilt Rd. House is 2nd house on right with purple door.
- Coordinates: 35.539135,-82.537779
School Information
- Elementary School: Estes/Koontz
- Middle School: Valley Springs
- High School: T.C. Roberson
Taxes and HOA Information
- Parcel Number: 9646-79-7879-00000
- Tax Legal Description: DEED DATE: 02/21/2013 DEED: 5072-0919 SUBDIV: BILTMORE FOREST BLOCK: H LOT: 6 SECTION: PLAT: 0003-0039
Virtual Tour
Parking
- Open Parking: No
Interior and Exterior Features
Interior Features
- Cooling: Central Air, Zoned
- Heating: Natural Gas, Radiant, Steam
- Appliances: Convection Oven, Dishwasher, Disposal, Gas Cooktop, Gas Water Heater, Microwave, Refrigerator, Wall Oven, Washer/Dryer
- Basement: Interior Entry, Partial, Sump Pump
- Fireplace Features: Gas, Living Room
- Flooring: Tile, Wood
- Interior Features: Elevator, Entrance Foyer, Kitchen Island, Pantry, Walk-In Closet(s), Walk-In Pantry
- Levels/Stories: Two
- Foundation: Basement, Crawl Space
- Total Half Baths: 2
- Bathrooms Total Integer: 6
Exterior Features
- Accessibility Features: Elevator
- Construction Materials: Hard Stucco
- Fencing: Partial, Wood
- Patio And Porch Features: Covered, Rear Porch, Side Porch
- Pool Features: None
- Road Surface Type: Stone, Paved
- Roof Type: Shingle
- Laundry Features: Main Level
- Pool Private: No
Property
Utilities
- Sewer: County Sewer
- Water Source: City
Property and Assessments
- Home Warranty: No
Green Features
Lot Information
- Above Grade Finished Area: 4210
- Lot Features: Green Area, Wooded
Rental
Rent Information
- Land Lease: No
Public Records for 373 Vanderbilt Road
Home Facts
- Beds5
- Baths4
- Above Grade Finished4,210 SqFt
- StoriesTwo
- Lot Size0.0000 Acres
- StyleSingle Family Residence
- Year Built1927
- APN9646-79-7879-00000
- CountyBuncombe
- ZoningR-1


