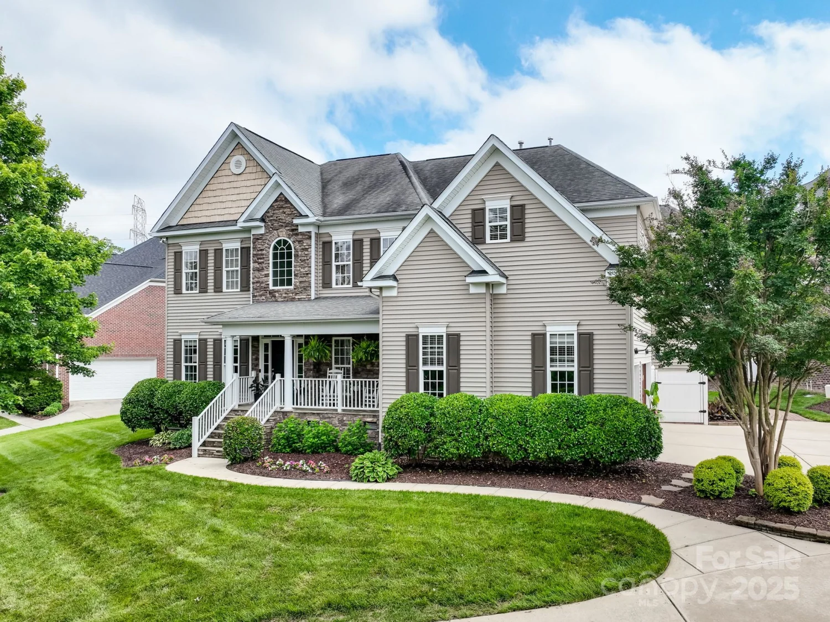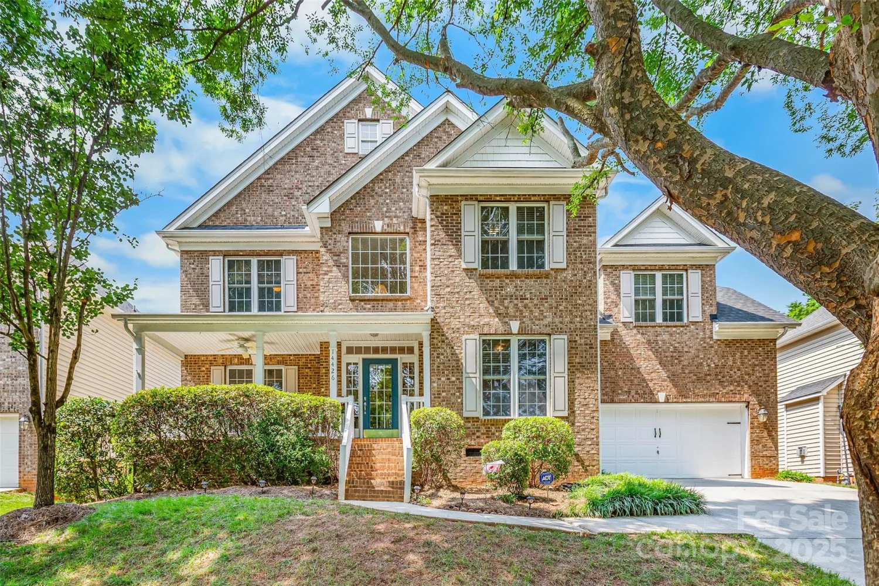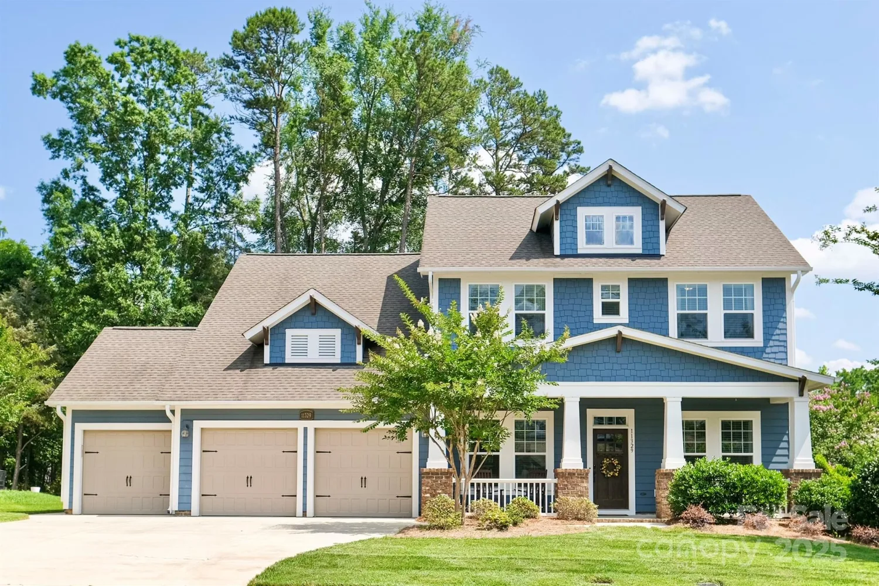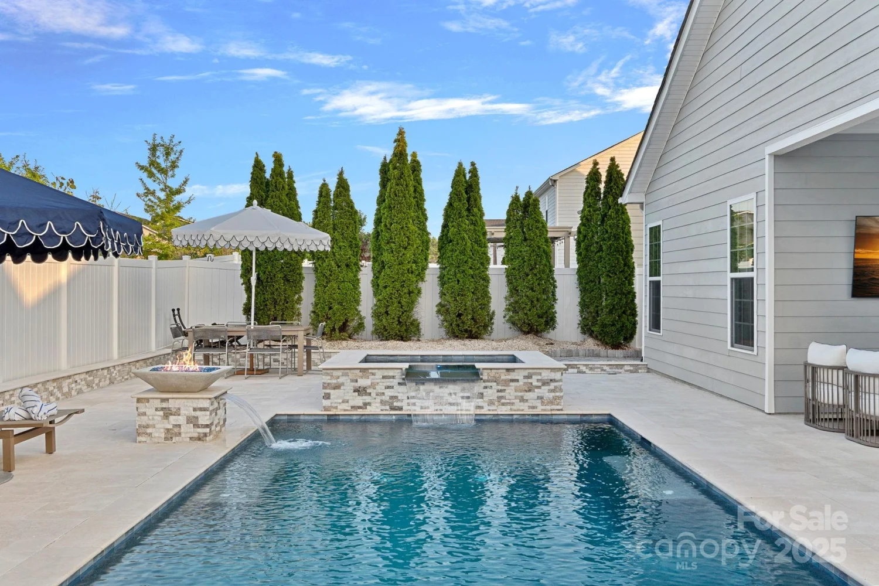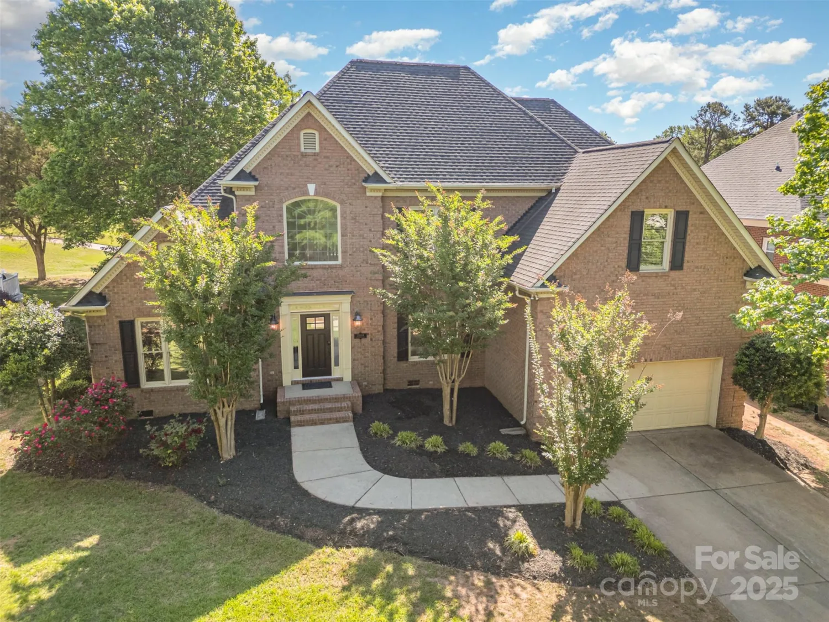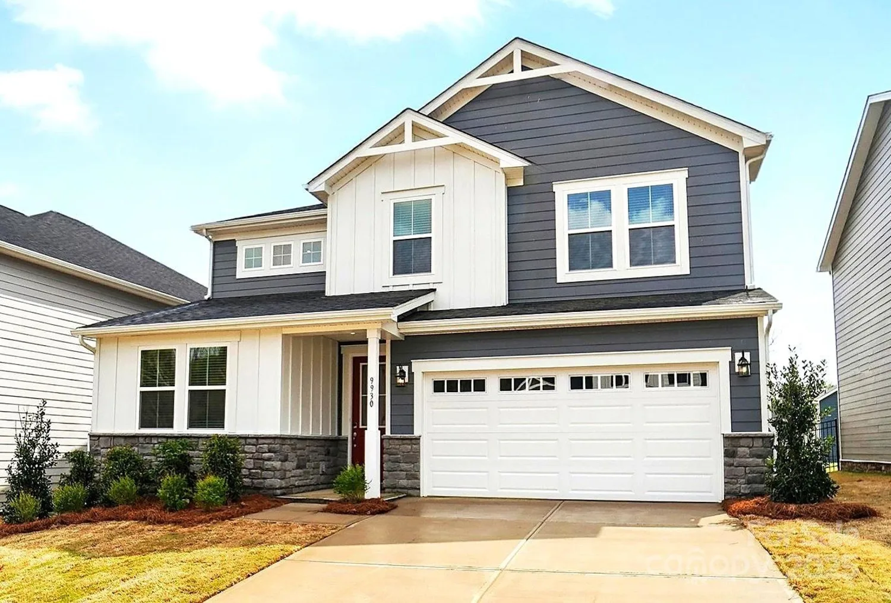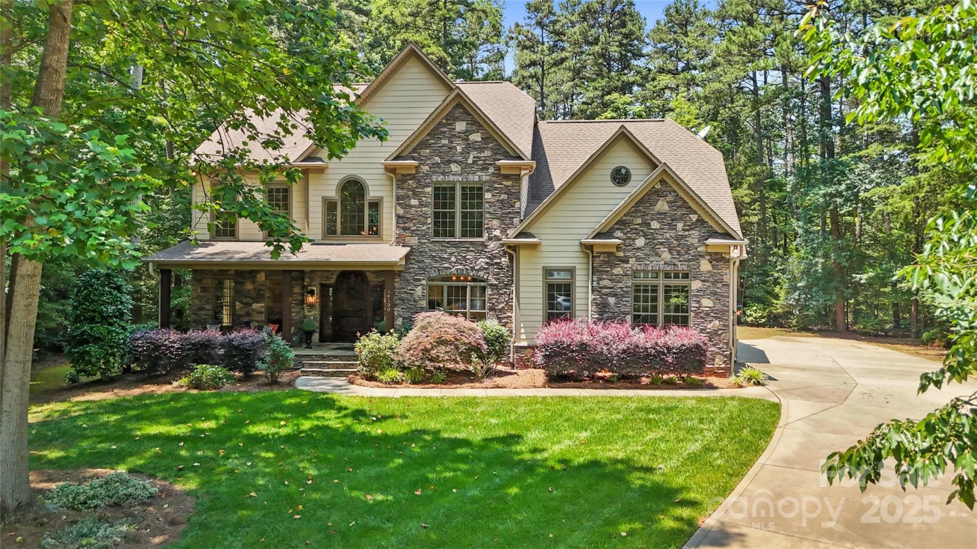1009 brookline driveHuntersville, NC 28078
1009 brookline driveHuntersville, NC 28078
Description
Stunning basement home in the highly desirable Skybrook golfcourse community. Desirable Cabarrus county schools. Lovely floorplan with dramatic 2 story foyer and grand staircase. Gourmet kitchen w/ granite counter-tops, hardwoods throughout 1st floor except great room and living room/de. Gas logs, ceiling fan, wired for surround sound in great room. Master suite w/ tray ceiling, elegant bath. Intercom. Laundry upstairs Community amenities include pavilions, playgrounds, pond & sport facilities. Memberships for the swim & racquet club and golf club are available separately.
Property Details for 1009 Brookline Drive
- Subdivision ComplexSkybrook
- Architectural StyleTransitional
- Num Of Garage Spaces3
- Parking FeaturesAttached Garage
- Property AttachedNo
LISTING UPDATED:
- StatusComing Soon
- MLS #CAR4260825
- Days on Site0
- MLS TypeResidential
- Year Built2003
- CountryCabarrus
LISTING UPDATED:
- StatusComing Soon
- MLS #CAR4260825
- Days on Site0
- MLS TypeResidential
- Year Built2003
- CountryCabarrus
Building Information for 1009 Brookline Drive
- StoriesTwo
- Year Built2003
- Lot Size0.0000 Acres
Payment Calculator
Term
Interest
Home Price
Down Payment
The Payment Calculator is for illustrative purposes only. Read More
Property Information for 1009 Brookline Drive
Summary
Location and General Information
- Coordinates: 35.40738,-80.760314
School Information
- Elementary School: W.R. Odell
- Middle School: Harris Road
- High School: Cox Mill
Taxes and HOA Information
- Parcel Number: 4670-57-4890-0000
- Tax Legal Description: LT 346 SKYBROOK .31AC
Virtual Tour
Parking
- Open Parking: No
Interior and Exterior Features
Interior Features
- Cooling: Central Air
- Heating: Central, Natural Gas
- Appliances: Dishwasher
- Basement: Walk-Out Access
- Flooring: Carpet, Wood
- Levels/Stories: Two
- Foundation: Basement
- Total Half Baths: 1
- Bathrooms Total Integer: 5
Exterior Features
- Construction Materials: Brick Full
- Patio And Porch Features: Rear Porch
- Pool Features: None
- Road Surface Type: Concrete, Paved
- Roof Type: Shingle
- Laundry Features: Upper Level
- Pool Private: No
Property
Utilities
- Sewer: Public Sewer
- Water Source: City
Property and Assessments
- Home Warranty: No
Green Features
Lot Information
- Above Grade Finished Area: 3447
Rental
Rent Information
- Land Lease: No
Public Records for 1009 Brookline Drive
Home Facts
- Beds5
- Baths4
- Above Grade Finished3,447 SqFt
- Below Grade Finished1,286 SqFt
- StoriesTwo
- Lot Size0.0000 Acres
- StyleSingle Family Residence
- Year Built2003
- APN4670-57-4890-0000
- CountyCabarrus
- ZoningLDR


