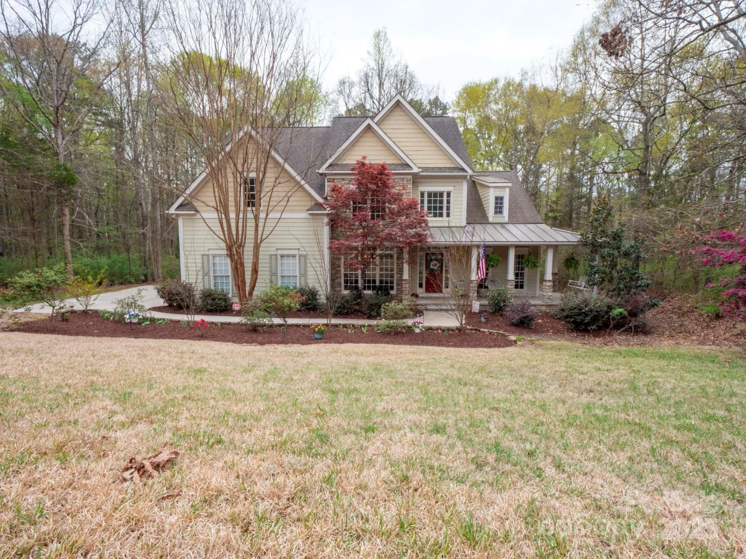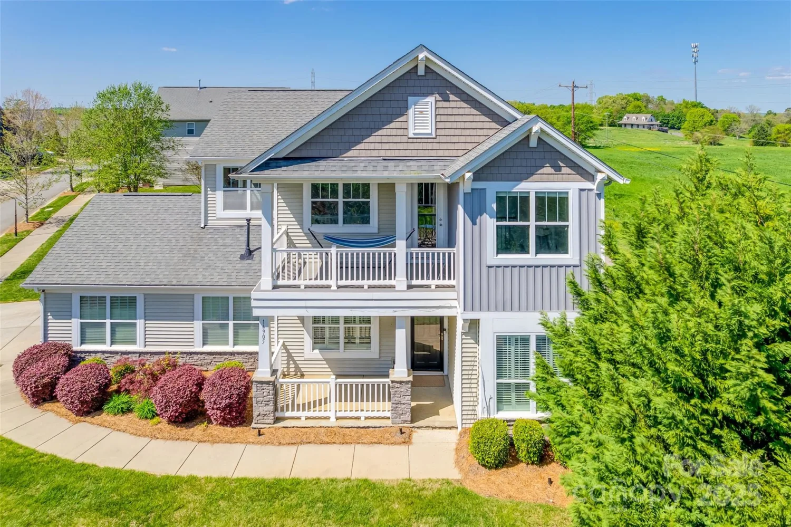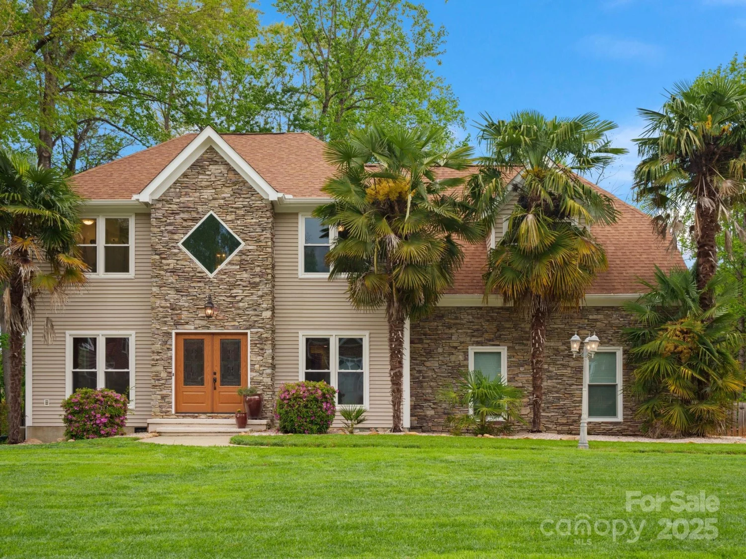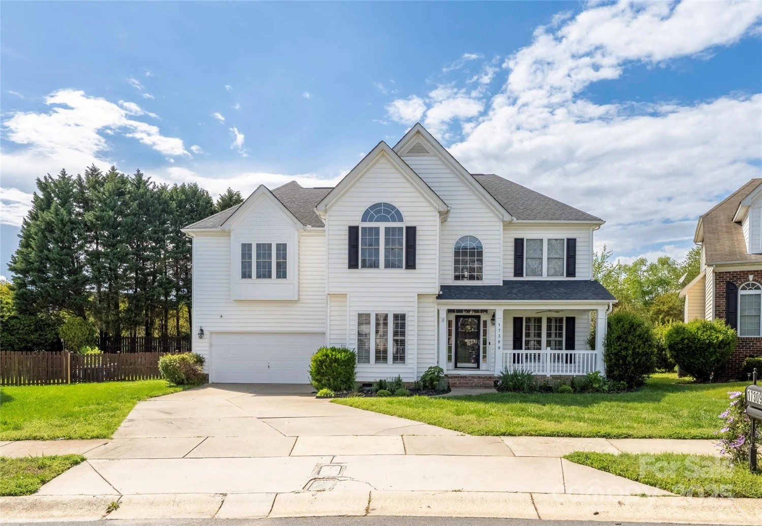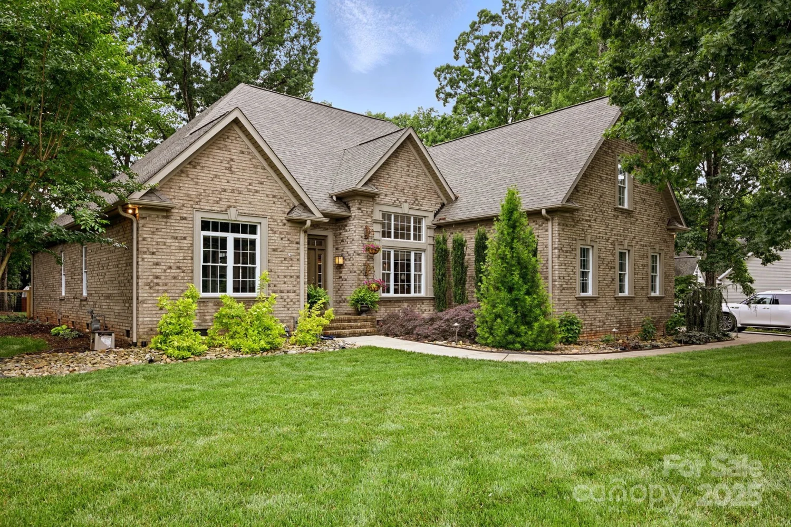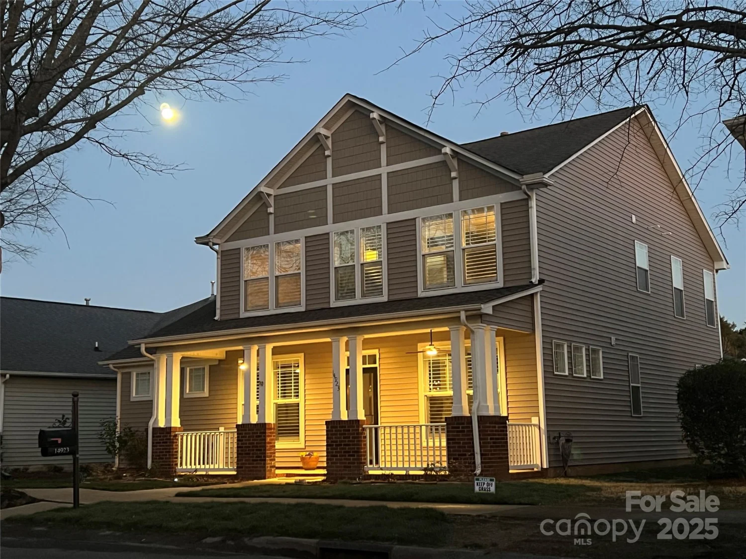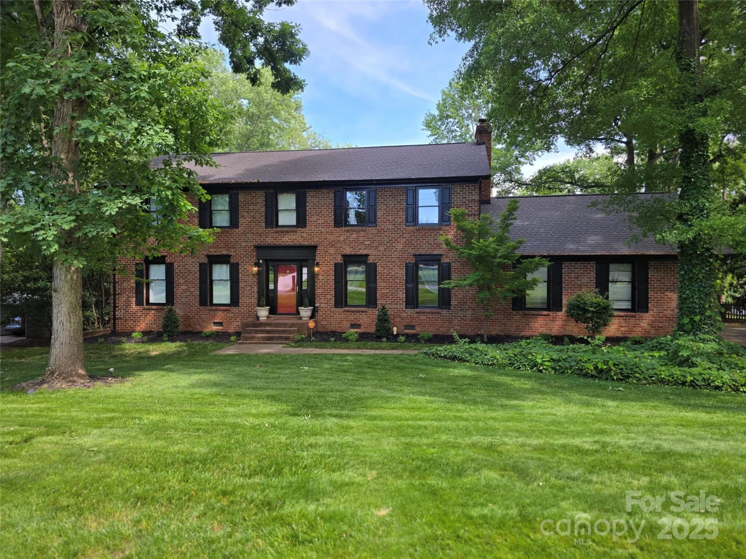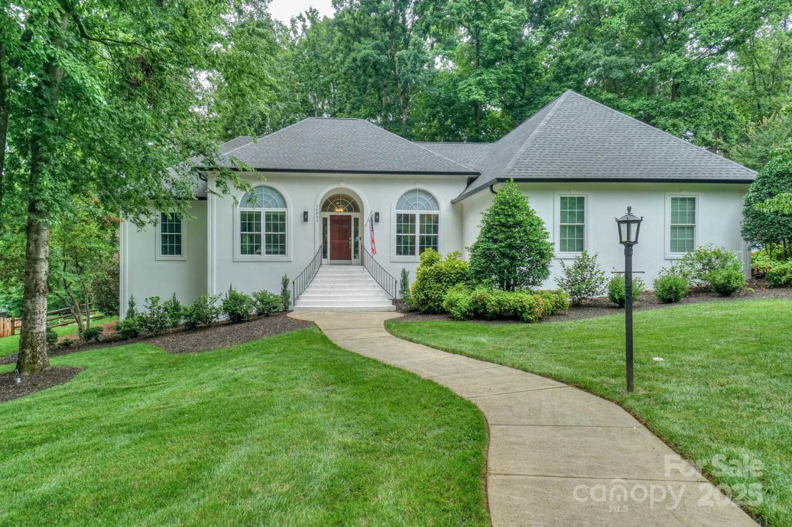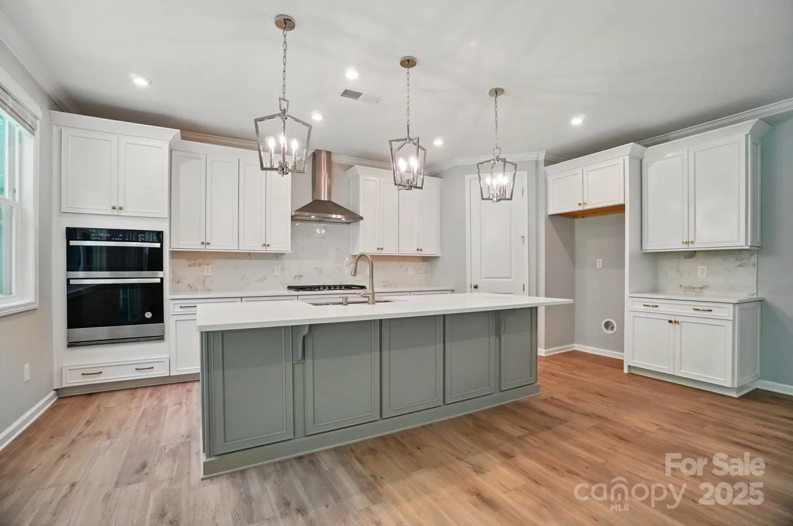3808 halcyon driveHuntersville, NC 28078
3808 halcyon driveHuntersville, NC 28078
Description
This gorgeous home is the former model home and most popular floor plan in Beckett. The main floor has 9' ceilings and 8' doors with an open concept and gourmet kitchen. There is a dedicated office and large great room on the main level along with a dining room, breakfast area and bedroom with full bathroom. Upstairs has a spacious owner's suite, bonus room, laundry, 3 additional bedrooms and 2 bathrooms, with one of them en-suite. Additional features include a screened porch, paver patio with stone fireplace, solar panels, irrigation system, whole house water-filtration, and built-in speakers throughout the first floor and back porch. The Beckett neighborhood has earned its reputation as a welcoming and close-knit community offering events throughout the year for residents of all ages. The neighborhood also features a community pool, playground, clubhouse and miles of sidewalks. It is approximately 10 minutes to Birkdale Village and Lake Norman with quick access to I-77 and Charlotte.
Property Details for 3808 Halcyon Drive
- Subdivision ComplexBeckett
- Architectural StyleTudor
- ExteriorFire Pit, In-Ground Irrigation
- Num Of Garage Spaces3
- Parking FeaturesDriveway, Attached Garage
- Property AttachedNo
LISTING UPDATED:
- StatusActive
- MLS #CAR4263868
- Days on Site0
- HOA Fees$290 / month
- MLS TypeResidential
- Year Built2012
- CountryMecklenburg
Location
Listing Courtesy of Realty ONE Group Select - Brandon Caputo
LISTING UPDATED:
- StatusActive
- MLS #CAR4263868
- Days on Site0
- HOA Fees$290 / month
- MLS TypeResidential
- Year Built2012
- CountryMecklenburg
Building Information for 3808 Halcyon Drive
- StoriesTwo
- Year Built2012
- Lot Size0.0000 Acres
Payment Calculator
Term
Interest
Home Price
Down Payment
The Payment Calculator is for illustrative purposes only. Read More
Property Information for 3808 Halcyon Drive
Summary
Location and General Information
- Community Features: Clubhouse, Outdoor Pool, Playground, Recreation Area, Sidewalks, Street Lights
- Coordinates: 35.41252,-80.904091
School Information
- Elementary School: Barnette
- Middle School: Francis Bradley
- High School: Hopewell
Taxes and HOA Information
- Parcel Number: 009-402-01
- Tax Legal Description: L51 M53-766
Virtual Tour
Parking
- Open Parking: No
Interior and Exterior Features
Interior Features
- Cooling: Ceiling Fan(s), Central Air, Zoned
- Heating: Central, Natural Gas
- Appliances: Convection Microwave, Dishwasher, Disposal, Double Oven, Electric Water Heater, Exhaust Hood, Gas Cooktop, Microwave, Plumbed For Ice Maker
- Fireplace Features: Gas, Great Room
- Flooring: Carpet, Hardwood, Tile
- Interior Features: Attic Stairs Pulldown, Built-in Features, Cable Prewire, Drop Zone, Entrance Foyer, Garden Tub, Kitchen Island, Open Floorplan, Walk-In Closet(s), Walk-In Pantry
- Levels/Stories: Two
- Window Features: Insulated Window(s)
- Foundation: Slab
- Bathrooms Total Integer: 4
Exterior Features
- Construction Materials: Brick Partial, Fiber Cement
- Patio And Porch Features: Patio, Screened
- Pool Features: None
- Road Surface Type: Concrete, Paved
- Roof Type: Shingle, Metal, Wood
- Security Features: Carbon Monoxide Detector(s), Security System, Smoke Detector(s)
- Laundry Features: Electric Dryer Hookup, Laundry Room, Upper Level, Washer Hookup
- Pool Private: No
Property
Utilities
- Sewer: Public Sewer
- Utilities: Cable Available, Fiber Optics, Natural Gas, Solar, Underground Power Lines, Wired Internet Available
- Water Source: City
Property and Assessments
- Home Warranty: No
Green Features
Lot Information
- Above Grade Finished Area: 3532
- Lot Features: Level, Private, Wooded
Rental
Rent Information
- Land Lease: No
Public Records for 3808 Halcyon Drive
Home Facts
- Beds5
- Baths4
- Above Grade Finished3,532 SqFt
- StoriesTwo
- Lot Size0.0000 Acres
- StyleSingle Family Residence
- Year Built2012
- APN009-402-01
- CountyMecklenburg


