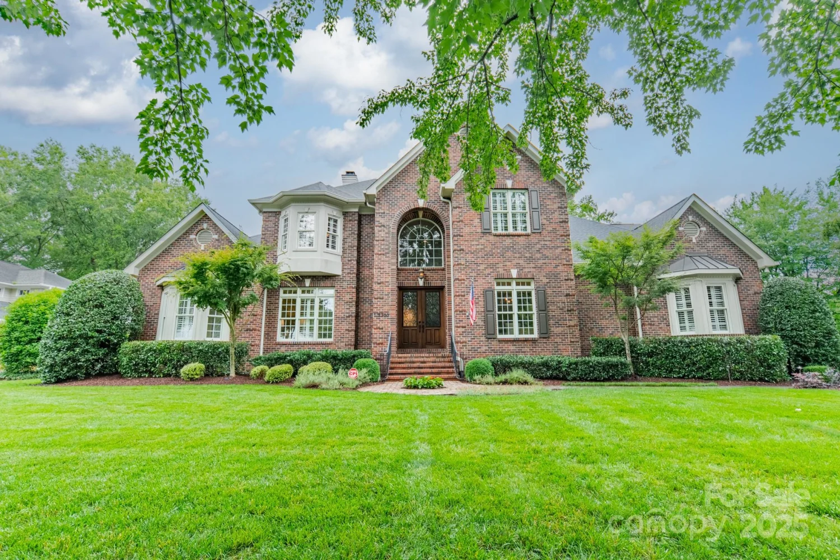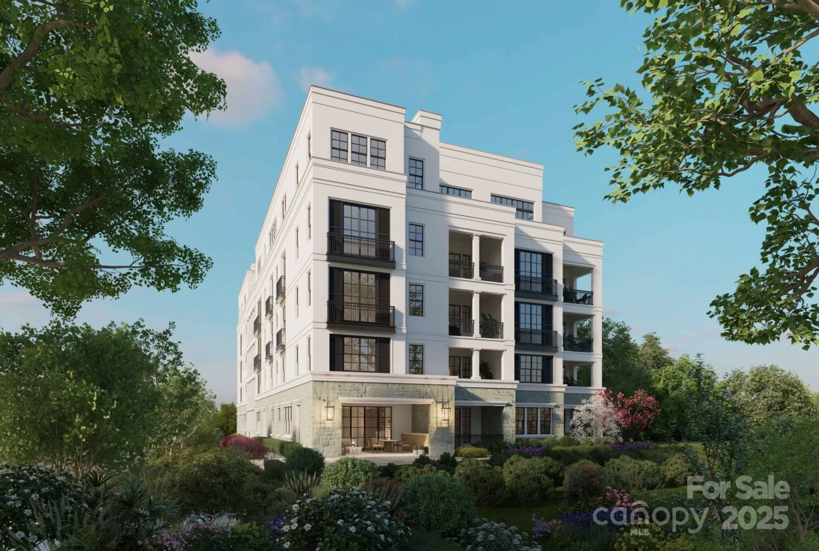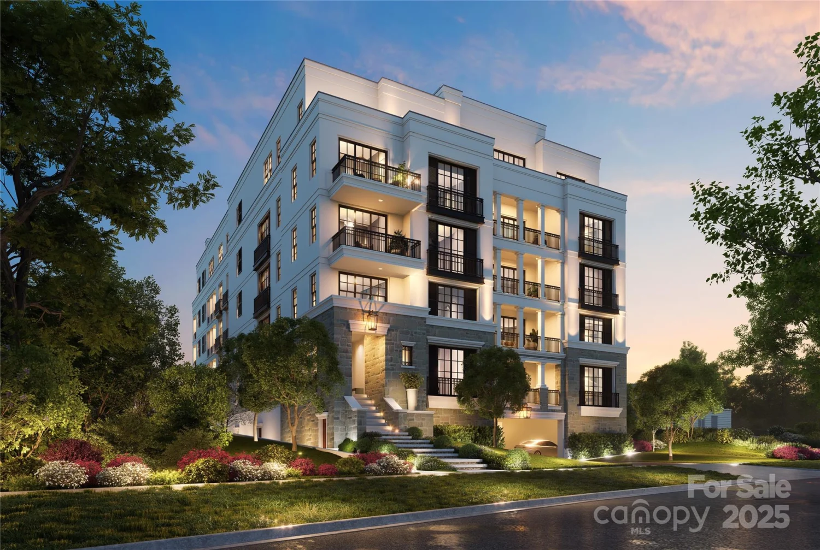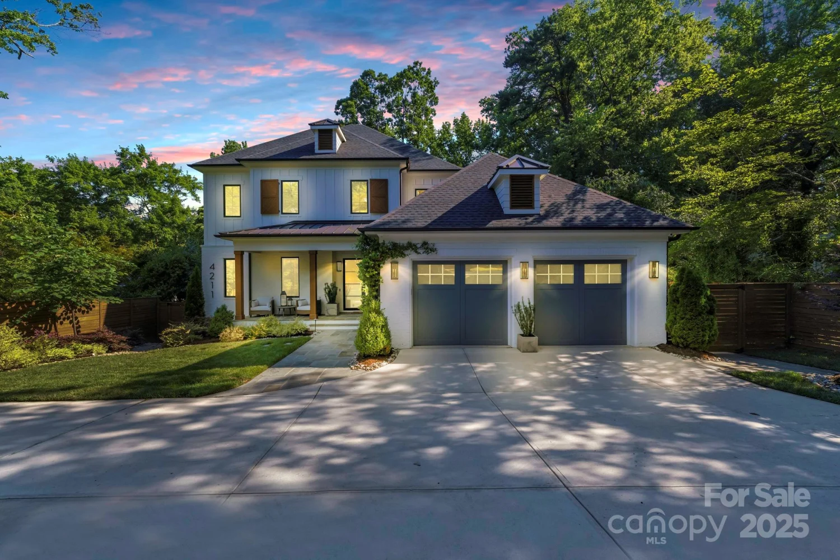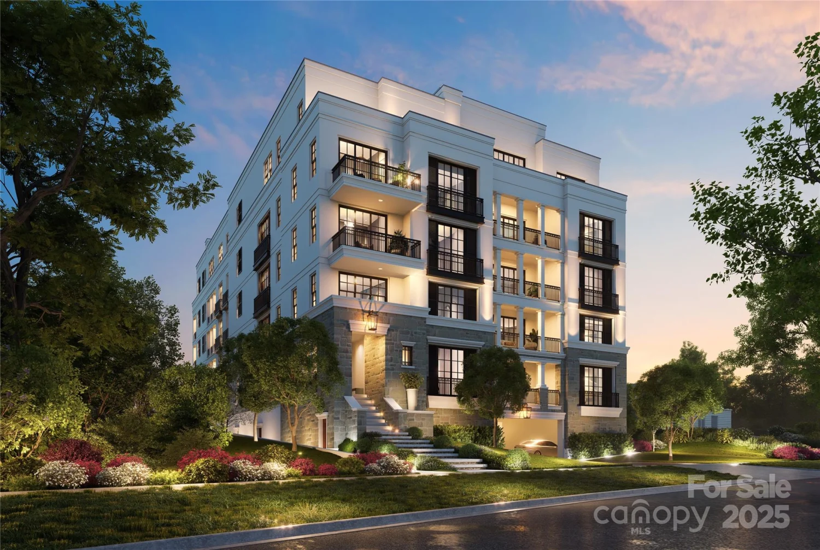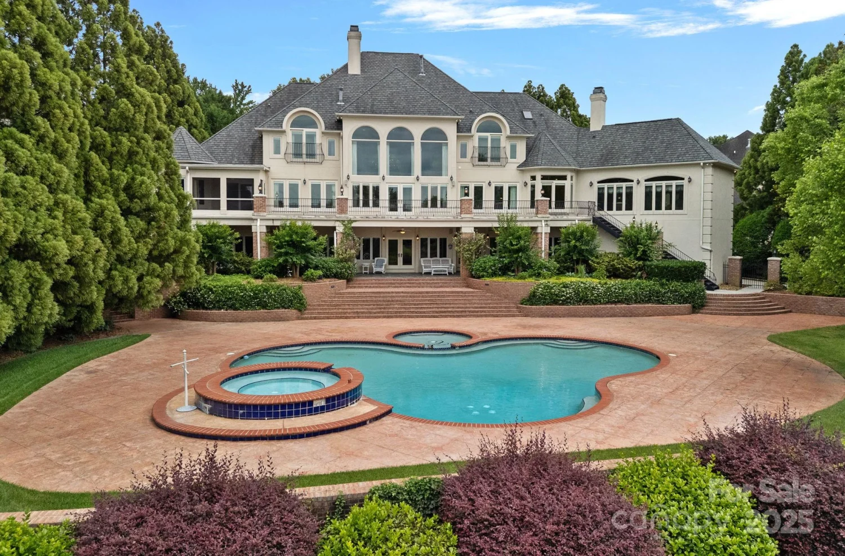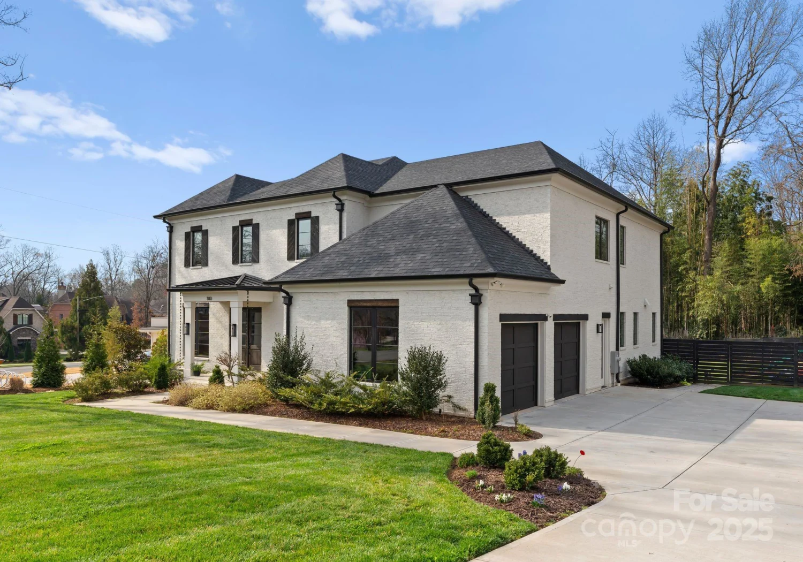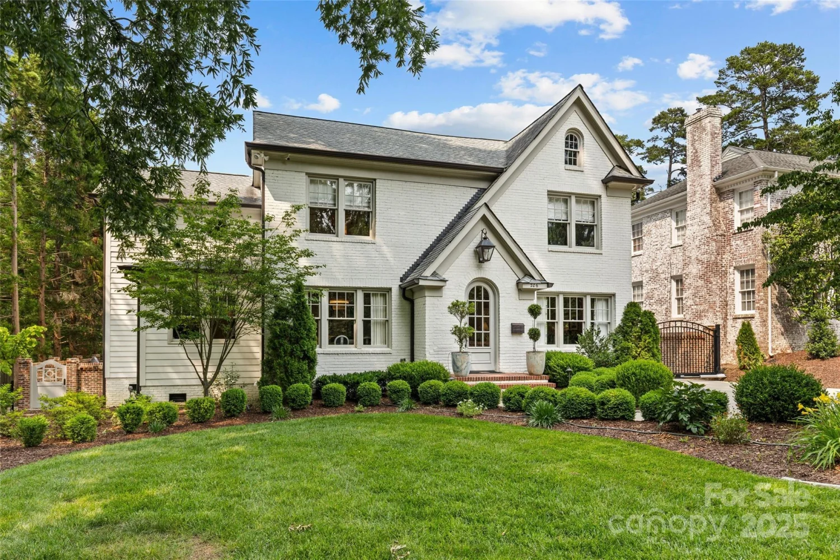2941 forest park driveCharlotte, NC 28209
2941 forest park driveCharlotte, NC 28209
Description
Gorgeous & deceptively spacious, 2017-built residence offering refined living w/ direct, private access to Freedom Park. All of the most-wanted spaces & high-end finishes are in this gem! Perfect main-level owner’s suite, complete w/dual closets & spa-style bath. Chef's kitchen boasts 48” Wolf range, Subzero refrigerator, inset cabinets & large walnut butcher block island. Large, open spaces. Bar area connects kitchen & formal dining room, ideal for entertaining. Upper level has 3 large bedrms, versatile bonus room/bedrm, laundry w/utility sink. Lower level expands entertaining & living space w/ fitness room, full bath, media/TV room w/ built-in bar, & both finished/unfinished flex spaces to accommodate a variety of needs. Storage galore! Outdoor living & grilling patio, vaulted screened porch, covered bluestone patio & fire pit. Detached garage w/more storage above. Fenced, level backyard. Rare opportunity to own a luxurious home in coveted location w/access to nature & city living!
Property Details for 2941 Forest Park Drive
- Subdivision ComplexMyers Park
- Architectural StyleTraditional
- ExteriorFire Pit, In-Ground Irrigation
- Num Of Garage Spaces2
- Parking FeaturesDriveway, Detached Garage
- Property AttachedNo
LISTING UPDATED:
- StatusActive
- MLS #CAR4265458
- Days on Site1
- MLS TypeResidential
- Year Built2016
- CountryMecklenburg
LISTING UPDATED:
- StatusActive
- MLS #CAR4265458
- Days on Site1
- MLS TypeResidential
- Year Built2016
- CountryMecklenburg
Building Information for 2941 Forest Park Drive
- StoriesTwo
- Year Built2016
- Lot Size0.0000 Acres
Payment Calculator
Term
Interest
Home Price
Down Payment
The Payment Calculator is for illustrative purposes only. Read More
Property Information for 2941 Forest Park Drive
Summary
Location and General Information
- Coordinates: 35.189718,-80.847587
School Information
- Elementary School: Dilworth / Sedgefield
- Middle School: Sedgefield
- High School: Myers Park
Taxes and HOA Information
- Parcel Number: 151-061-19
- Tax Legal Description: L5 B4 M5-137
Virtual Tour
Parking
- Open Parking: No
Interior and Exterior Features
Interior Features
- Cooling: Central Air
- Heating: Central, Floor Furnace
- Appliances: Dishwasher, Disposal, Double Oven, Gas Range, Microwave
- Basement: Daylight, Finished, Interior Entry, Storage Space, Walk-Out Access
- Fireplace Features: Family Room, Gas
- Flooring: Carpet, Concrete, Tile, Wood
- Interior Features: Attic Stairs Fixed, Attic Walk In, Built-in Features, Kitchen Island, Open Floorplan, Pantry, Storage, Walk-In Closet(s), Walk-In Pantry, Wet Bar
- Levels/Stories: Two
- Foundation: Basement
- Total Half Baths: 1
- Bathrooms Total Integer: 5
Exterior Features
- Construction Materials: Brick Partial, Fiber Cement, Stone
- Fencing: Back Yard
- Patio And Porch Features: Front Porch, Patio, Rear Porch, Screened
- Pool Features: None
- Road Surface Type: Concrete, Paved
- Roof Type: Shingle
- Security Features: Carbon Monoxide Detector(s), Security System, Smoke Detector(s)
- Laundry Features: Laundry Room, Upper Level
- Pool Private: No
Property
Utilities
- Sewer: Public Sewer
- Utilities: Electricity Connected, Natural Gas
- Water Source: City
Property and Assessments
- Home Warranty: No
Green Features
Lot Information
- Above Grade Finished Area: 3892
- Lot Features: Level
Rental
Rent Information
- Land Lease: No
Public Records for 2941 Forest Park Drive
Home Facts
- Beds5
- Baths4
- Above Grade Finished3,892 SqFt
- Below Grade Finished2,106 SqFt
- StoriesTwo
- Lot Size0.0000 Acres
- StyleSingle Family Residence
- Year Built2016
- APN151-061-19
- CountyMecklenburg


