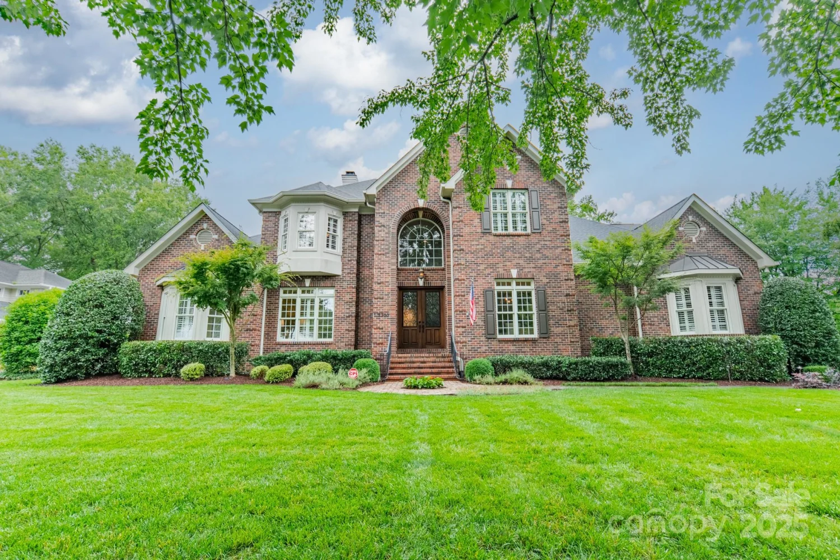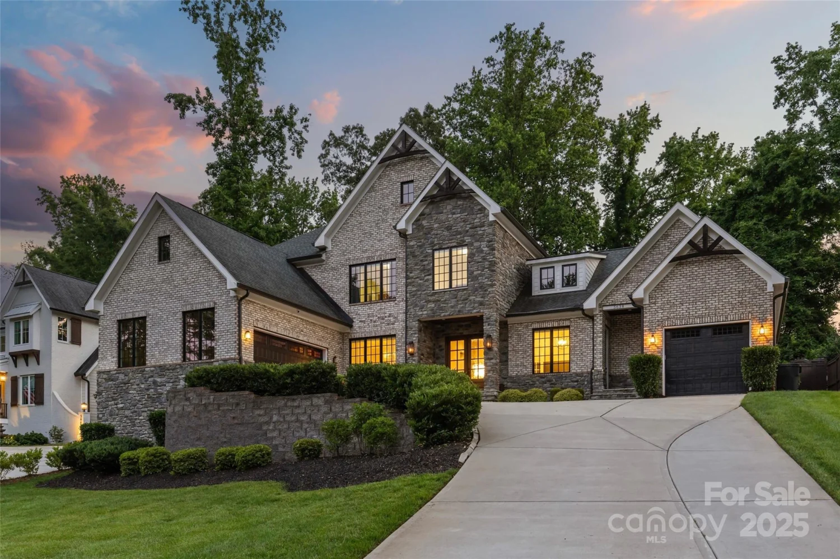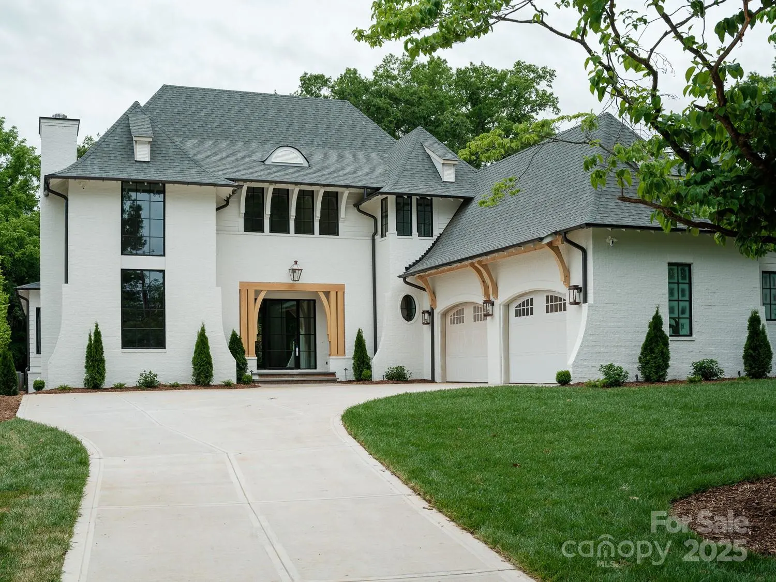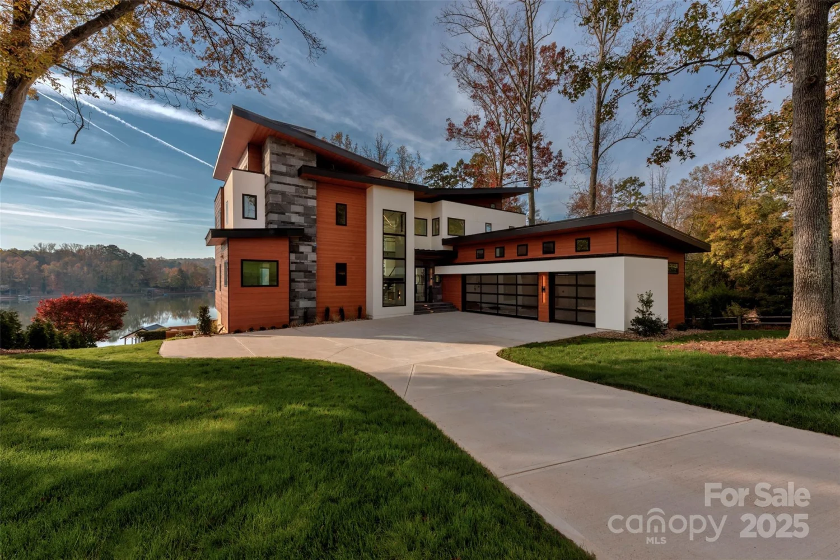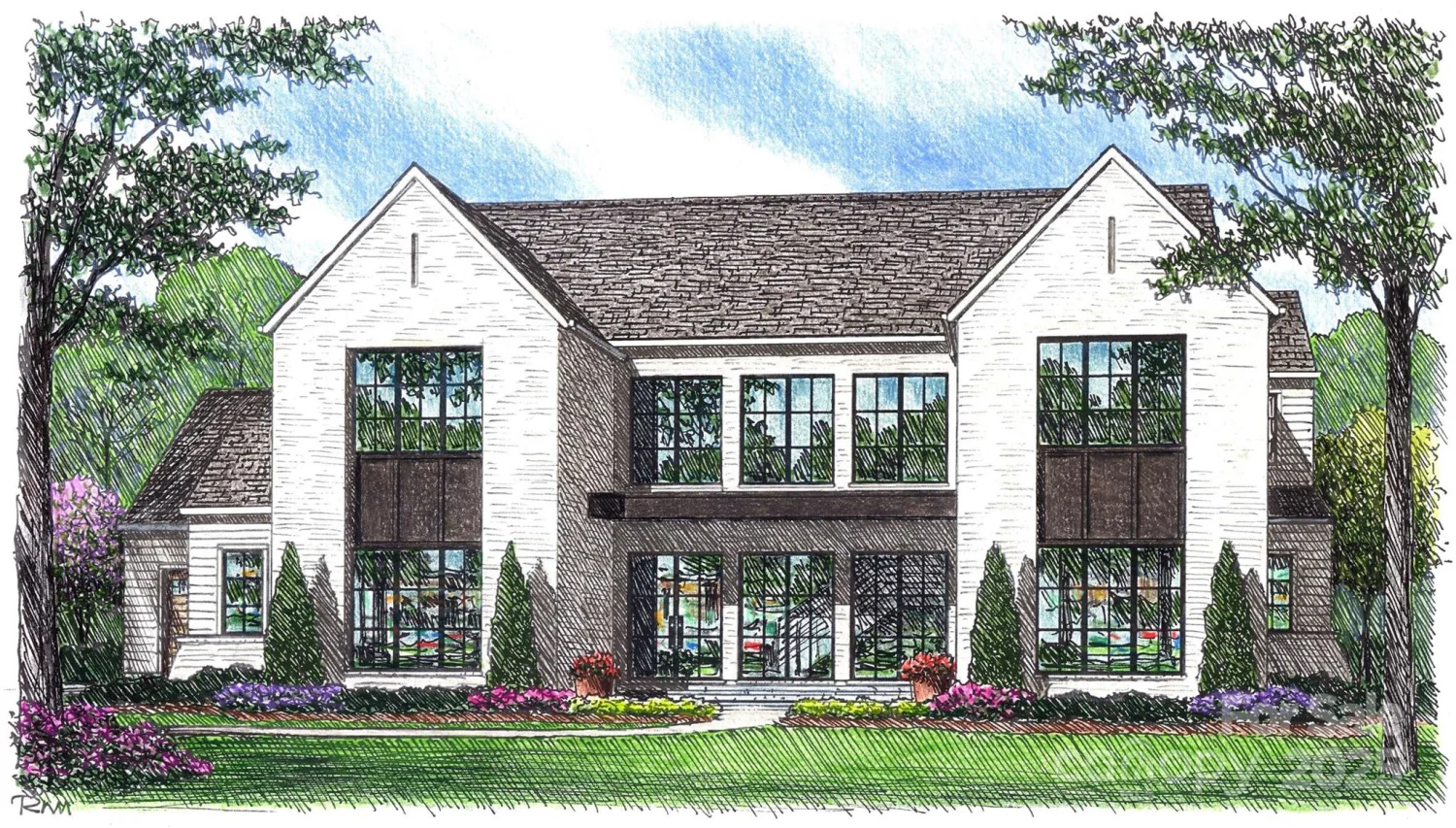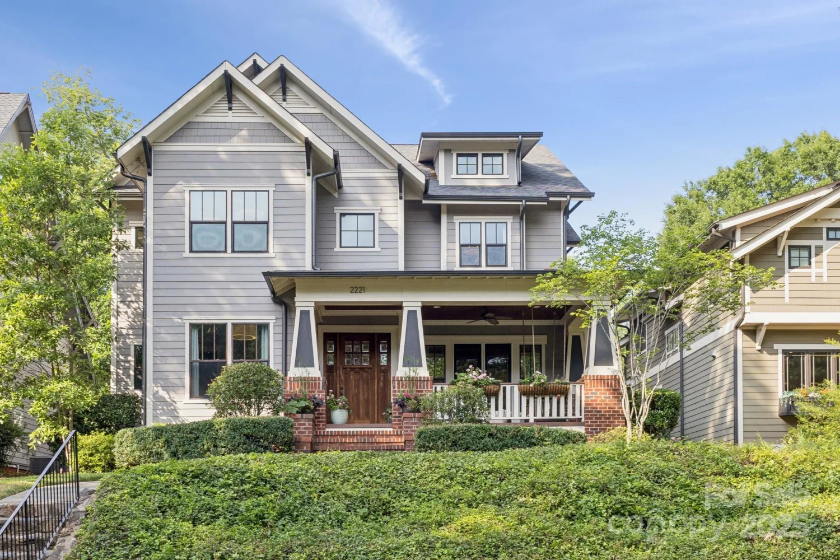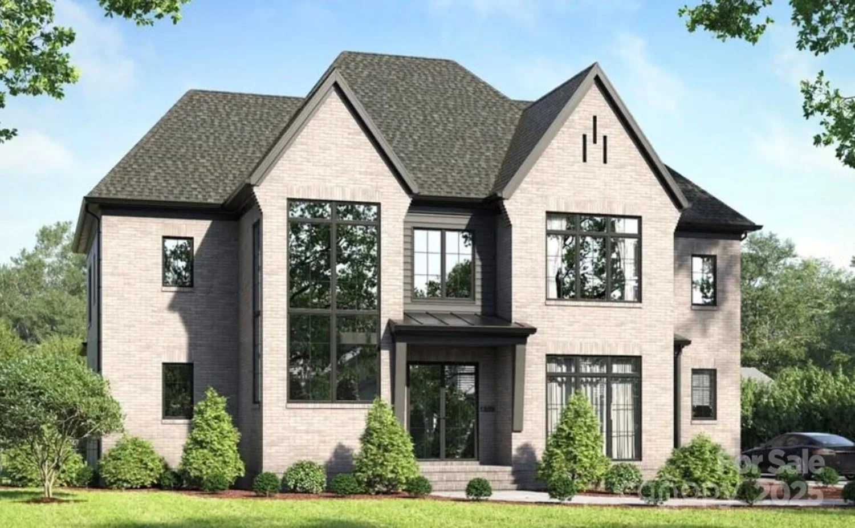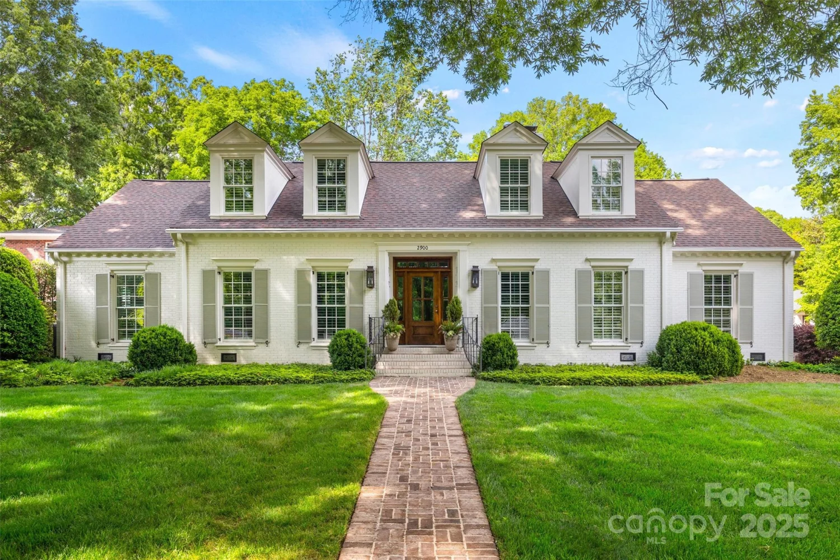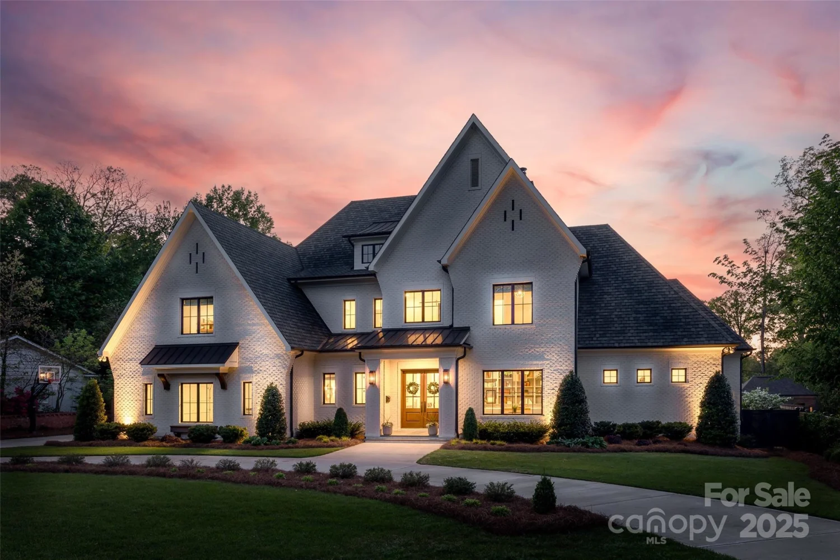300 mammoth oaks driveCharlotte, NC 28270
300 mammoth oaks driveCharlotte, NC 28270
Description
Exceptional 2021 Custom-built home in sought-after Mammoth Oaks. Nestled on .44 acres, this well-designed floor plan offers open concept living with the perfect blend of modern luxury and functionality. Recent improvements include custom kitchen cabinetry for additional storage and display, a gorgeous primary closet, an expansive mudroom, and new lighting. The exterior enhancements include a saltwater pool & spa and a turfed rear yard for maintenance-free enjoyment. The primary is on the main level with four additional ensuite bedrooms and a bonus on the second floor - easy commute to Providence Day School, Southpark, and uptown.
Property Details for 300 Mammoth Oaks Drive
- Subdivision ComplexMammoth Oaks
- Architectural StyleTransitional
- ExteriorFire Pit
- Num Of Garage Spaces2
- Parking FeaturesDriveway, Attached Garage, Garage Door Opener, Garage Faces Side
- Property AttachedNo
LISTING UPDATED:
- StatusActive
- MLS #CAR4234938
- Days on Site10
- MLS TypeResidential
- Year Built2021
- CountryMecklenburg
LISTING UPDATED:
- StatusActive
- MLS #CAR4234938
- Days on Site10
- MLS TypeResidential
- Year Built2021
- CountryMecklenburg
Building Information for 300 Mammoth Oaks Drive
- StoriesTwo
- Year Built2021
- Lot Size0.0000 Acres
Payment Calculator
Term
Interest
Home Price
Down Payment
The Payment Calculator is for illustrative purposes only. Read More
Property Information for 300 Mammoth Oaks Drive
Summary
Location and General Information
- Directions: Providence Road to Sardis, right onto Preston Lane. At the fork in the road, stay right and home will be on the right.
- Coordinates: 35.156074,-80.787243
School Information
- Elementary School: Unspecified
- Middle School: Unspecified
- High School: Unspecified
Taxes and HOA Information
- Parcel Number: 187-021-15
- Tax Legal Description: L1 M61-550
Virtual Tour
Parking
- Open Parking: Yes
Interior and Exterior Features
Interior Features
- Cooling: Central Air
- Heating: Forced Air, Zoned
- Appliances: Convection Oven, Dishwasher, Disposal, Exhaust Hood, Freezer, Gas Cooktop, Ice Maker, Oven, Plumbed For Ice Maker, Refrigerator
- Fireplace Features: Den
- Flooring: Tile, Wood
- Interior Features: Attic Stairs Pulldown, Cable Prewire, Drop Zone, Entrance Foyer, Kitchen Island, Open Floorplan, Pantry, Walk-In Closet(s), Walk-In Pantry, Wet Bar
- Levels/Stories: Two
- Window Features: Insulated Window(s)
- Foundation: Crawl Space
- Total Half Baths: 1
- Bathrooms Total Integer: 6
Exterior Features
- Construction Materials: Brick Full
- Fencing: Back Yard, Fenced, Privacy
- Patio And Porch Features: Covered, Patio, Rear Porch, Screened
- Pool Features: None
- Road Surface Type: Concrete, Paved
- Roof Type: Shingle
- Laundry Features: Electric Dryer Hookup, In Hall, Mud Room
- Pool Private: No
Property
Utilities
- Sewer: Public Sewer
- Utilities: Cable Available, Electricity Connected, Natural Gas, Underground Power Lines
- Water Source: City
Property and Assessments
- Home Warranty: No
Green Features
Lot Information
- Above Grade Finished Area: 5396
- Lot Features: Level, Private
Rental
Rent Information
- Land Lease: No
Public Records for 300 Mammoth Oaks Drive
Home Facts
- Beds5
- Baths5
- Above Grade Finished5,396 SqFt
- StoriesTwo
- Lot Size0.0000 Acres
- StyleSingle Family Residence
- Year Built2021
- APN187-021-15
- CountyMecklenburg


