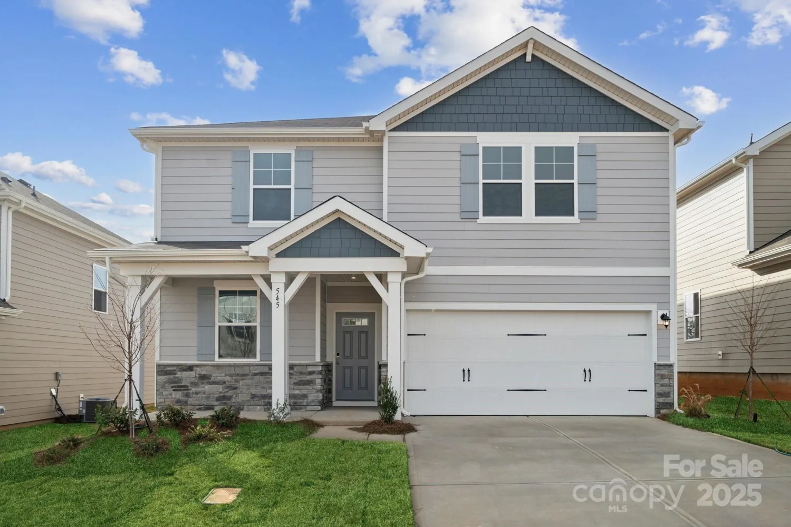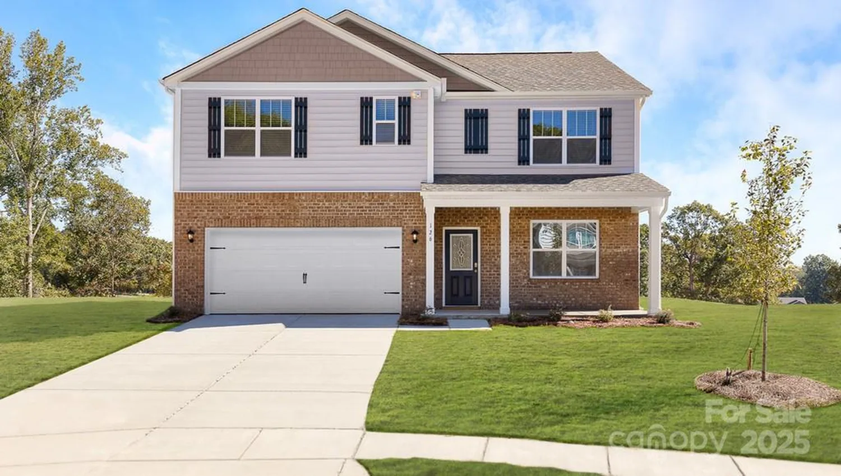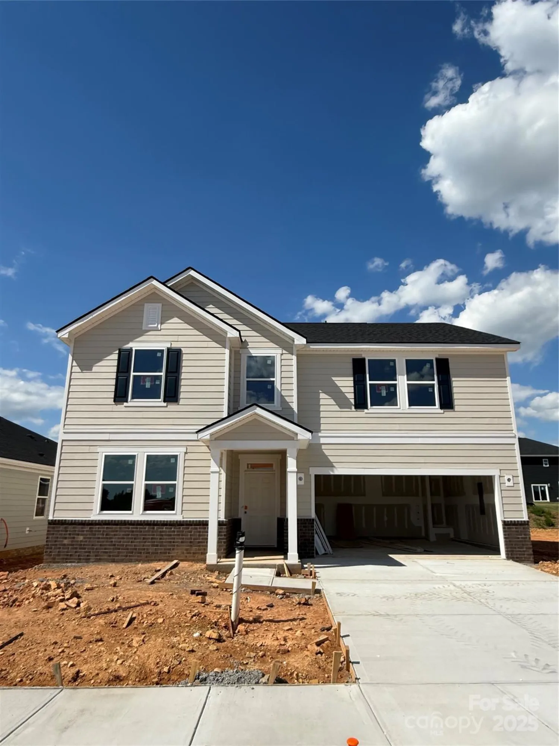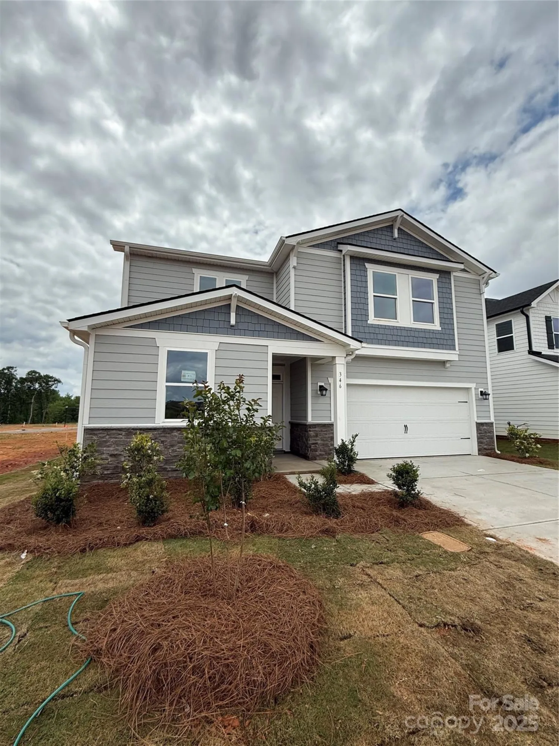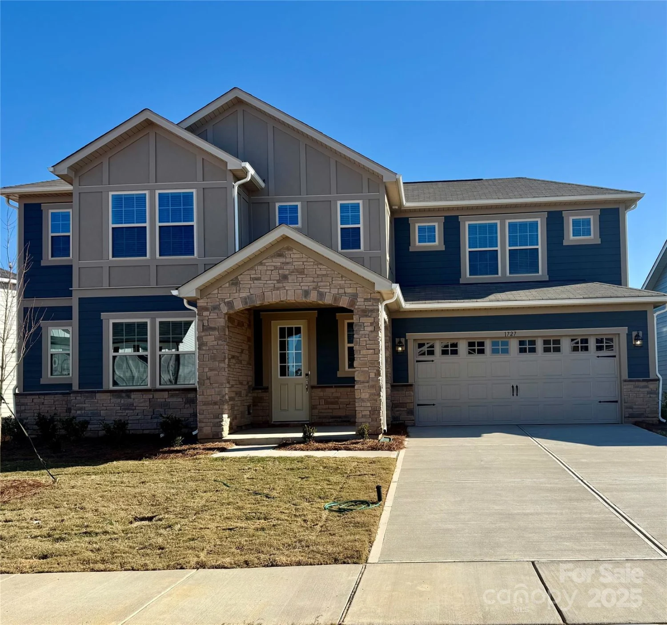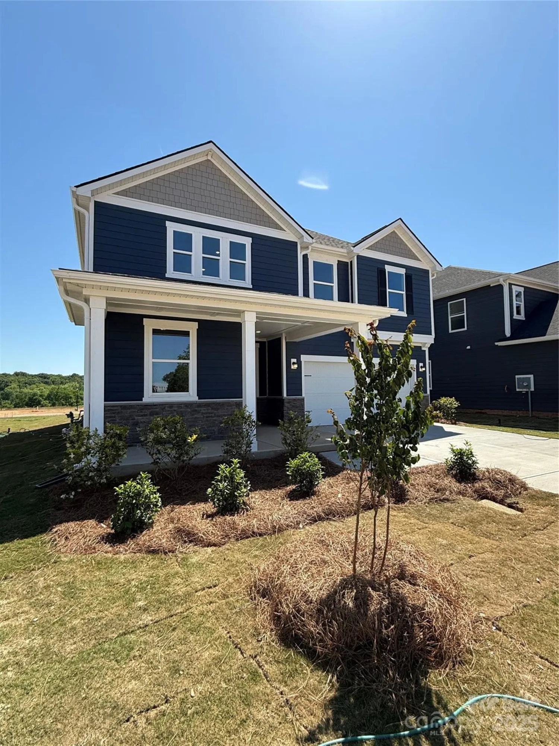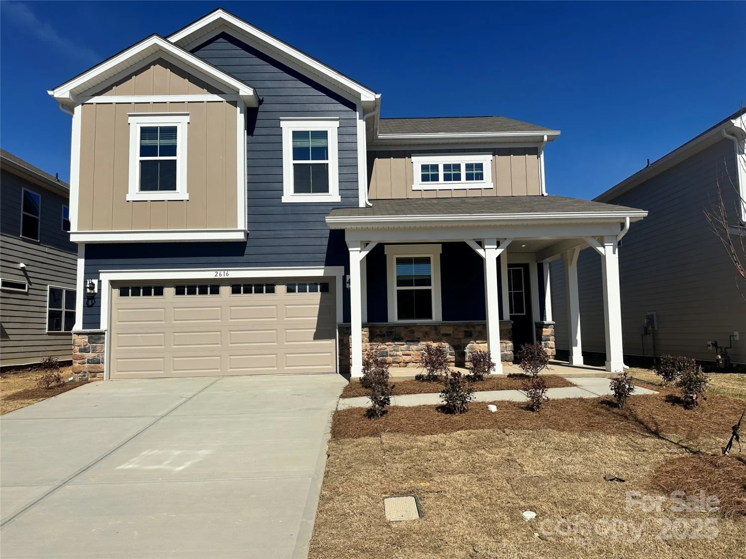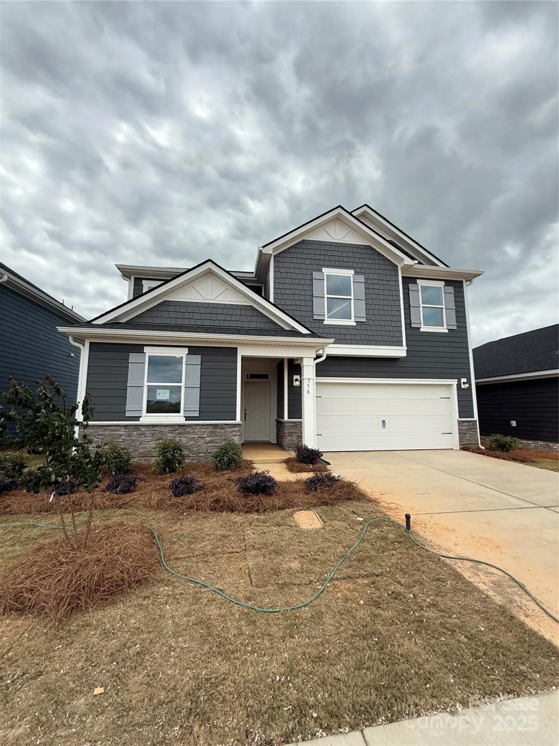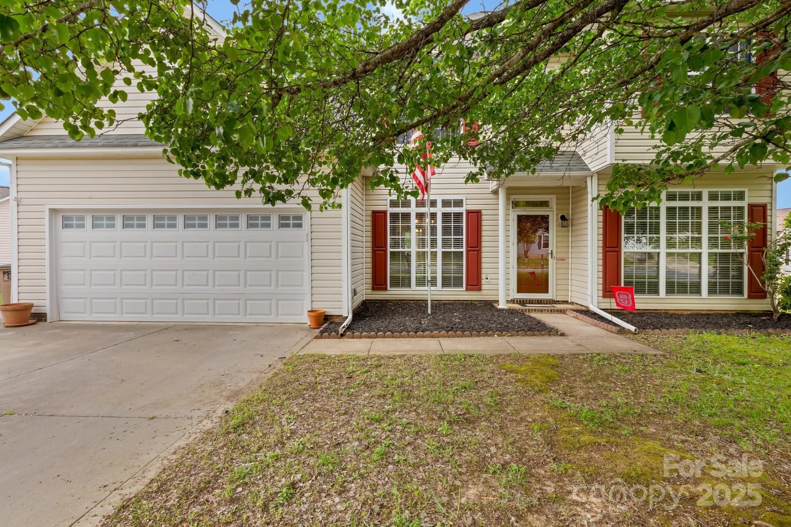1025 baylor groveMonroe, NC 28112
1025 baylor groveMonroe, NC 28112
Description
ACTIVE CONSTRUCTION - Almost FINISHED! Only 1 more week for an exciting delivery of one of the most beautiful true ranches in the county. The Dawn Plan is a " has it all" luxury ranch style home on one level. Over 3000 sf under roof, it's what you can't online that that will impress buyers - Outdoor lifestyle can flow directly into your home with a 12' stacking slider door opens to a 30' covered Lanai - enjoy space for grilling, eating AND outdoor living! The already oversized 23*23 Garage ALSO comes with an adjacent 3rd car. (Dream workshop anyone?) The nearly 1-acre wooded / FLAT homesite creates the perfect backdrop for scenic views from the LR, Kitchen and Lanai. Other upgrades include 10 Foot Ceilings, Oversized windows, Custom Closets, Best Pantry in town, master closet the size of a small bedroom, mudroom, private owners wing for privacy, and more. J. Ballard Construction offers an amazing combination of quality, value and creativity.
Property Details for 1025 Baylor Grove
- Subdivision ComplexBaylor Grove
- Architectural StyleRanch
- Num Of Garage Spaces2
- Parking FeaturesAttached Garage
- Property AttachedNo
LISTING UPDATED:
- StatusActive
- MLS #CAR4184516
- Days on Site224
- HOA Fees$450 / year
- MLS TypeResidential
- Year Built2025
- CountryUnion
LISTING UPDATED:
- StatusActive
- MLS #CAR4184516
- Days on Site224
- HOA Fees$450 / year
- MLS TypeResidential
- Year Built2025
- CountryUnion
Building Information for 1025 Baylor Grove
- StoriesOne
- Year Built2025
- Lot Size0.0000 Acres
Payment Calculator
Term
Interest
Home Price
Down Payment
The Payment Calculator is for illustrative purposes only. Read More
Property Information for 1025 Baylor Grove
Summary
Location and General Information
- Directions: Head south on Pageland Hwy 601, community is on the right before South Carolina. Signage is at the entrance.
- Coordinates: 34.824283,-80.42486527
School Information
- Elementary School: Unspecified
- Middle School: Unspecified
- High School: Unspecified
Taxes and HOA Information
- Parcel Number: 03159014E
- Tax Legal Description: Lot 8 BAYLOR GROVE SUBDIVISION
Virtual Tour
Parking
- Open Parking: Yes
Interior and Exterior Features
Interior Features
- Cooling: Heat Pump
- Heating: Heat Pump
- Appliances: Electric Cooktop, Exhaust Hood, Microwave
- Interior Features: Attic Stairs Pulldown, Walk-In Closet(s)
- Levels/Stories: One
- Foundation: Slab
- Bathrooms Total Integer: 2
Exterior Features
- Construction Materials: Hardboard Siding, Stone Veneer
- Patio And Porch Features: Covered
- Pool Features: None
- Road Surface Type: Concrete, Paved
- Roof Type: Shingle
- Security Features: Carbon Monoxide Detector(s)
- Laundry Features: Laundry Room
- Pool Private: No
Property
Utilities
- Sewer: Septic Needed
- Utilities: Cable Available, Cable Connected, Electricity Connected
- Water Source: Well Needed
Property and Assessments
- Home Warranty: No
Green Features
Lot Information
- Above Grade Finished Area: 1849
- Lot Features: Level, Wooded
Rental
Rent Information
- Land Lease: No
Public Records for 1025 Baylor Grove
Home Facts
- Beds3
- Baths2
- Above Grade Finished1,849 SqFt
- StoriesOne
- Lot Size0.0000 Acres
- StyleSingle Family Residence
- Year Built2025
- APN03159014E
- CountyUnion


