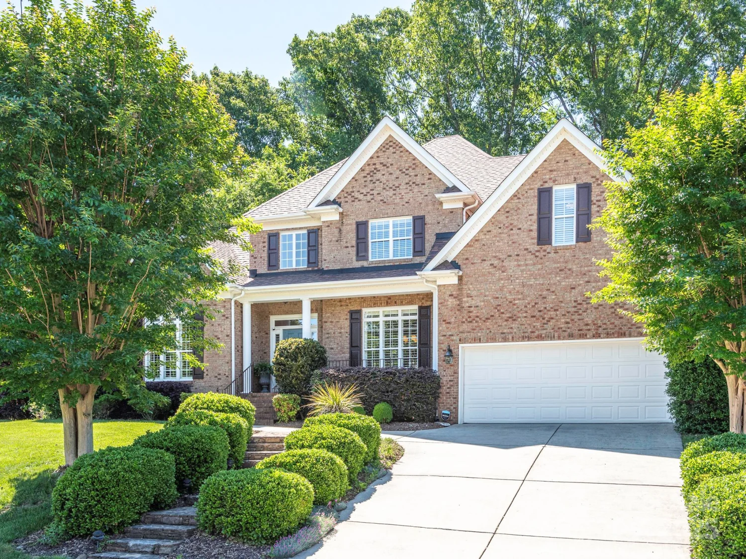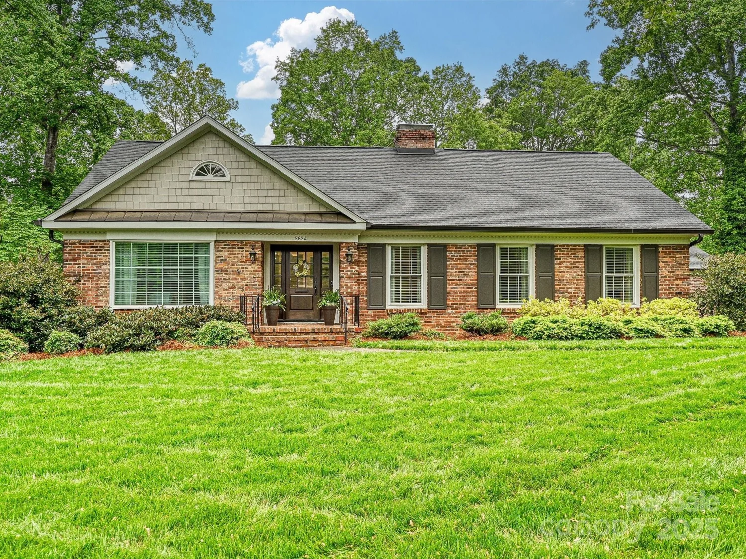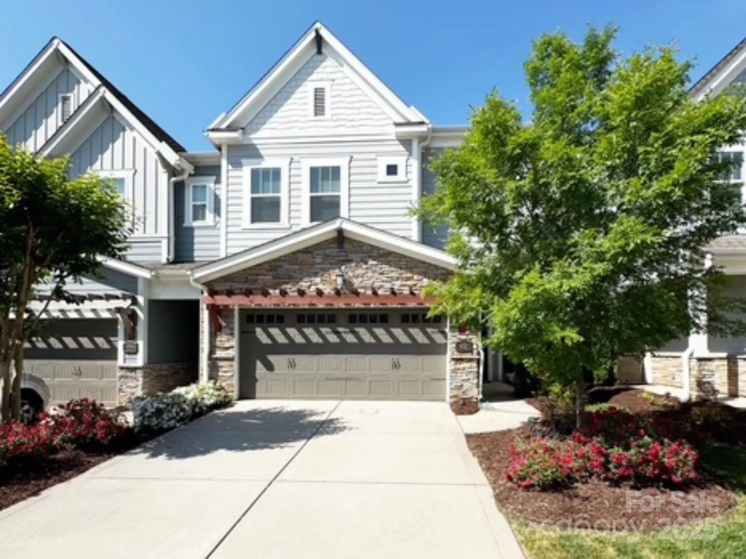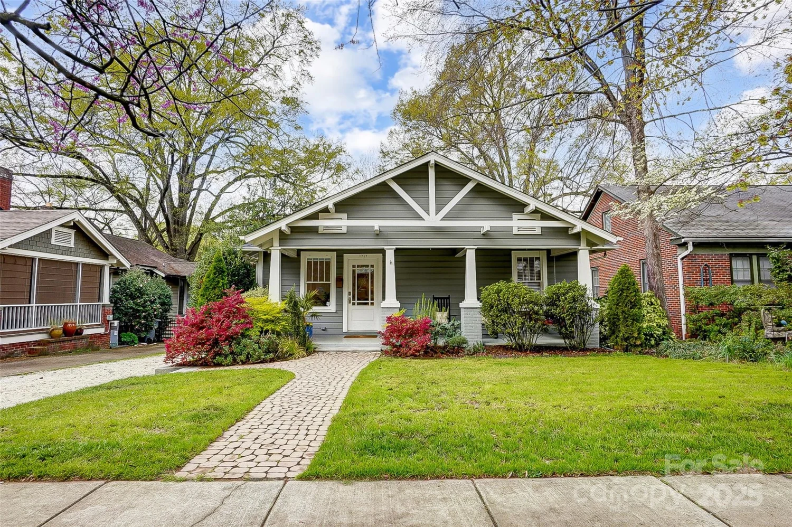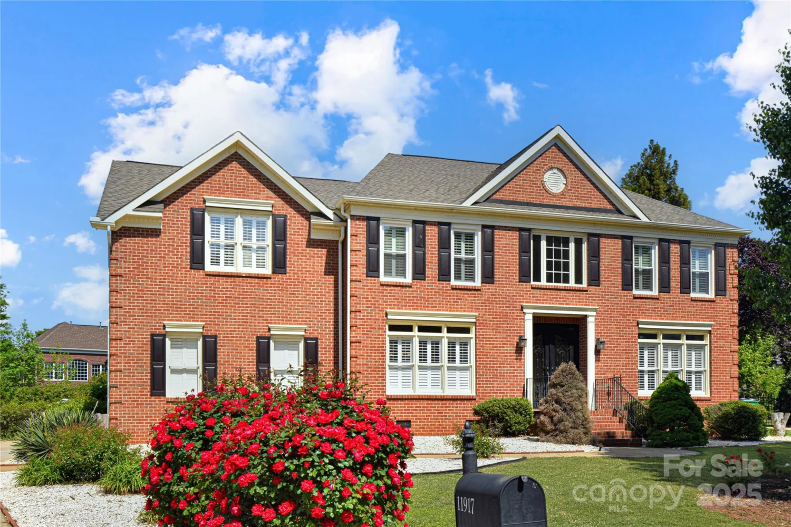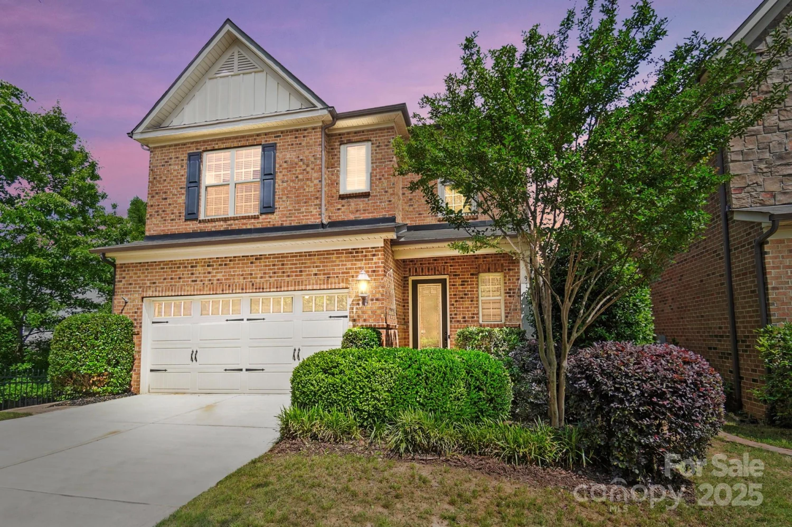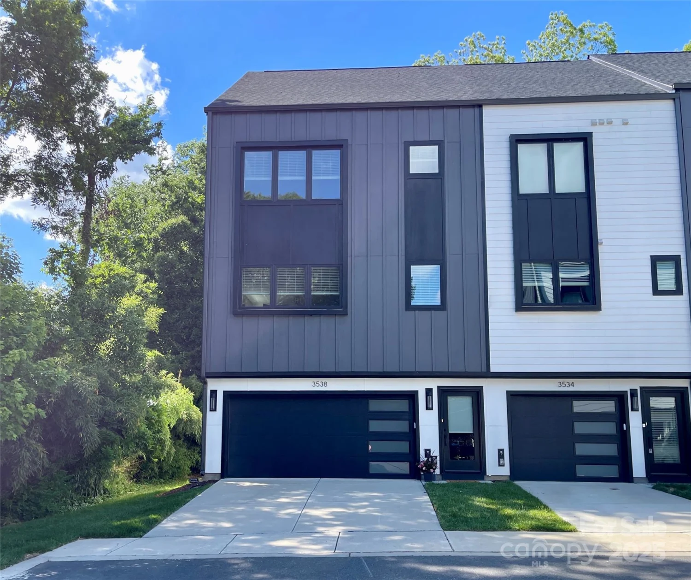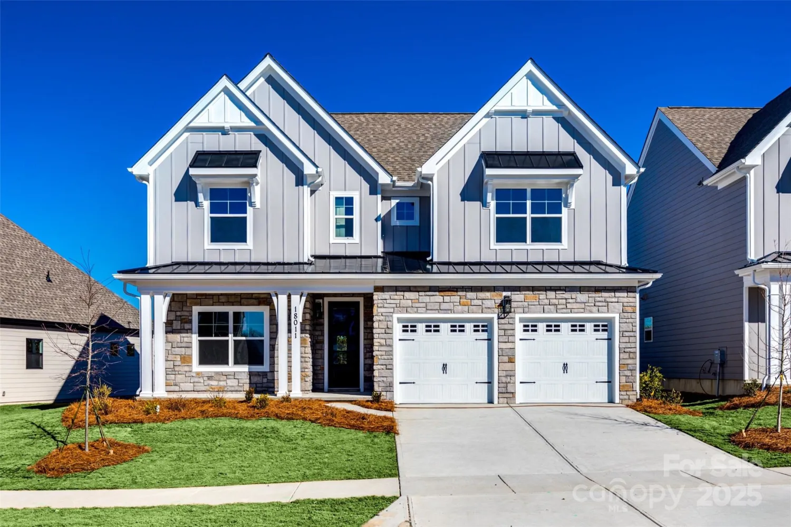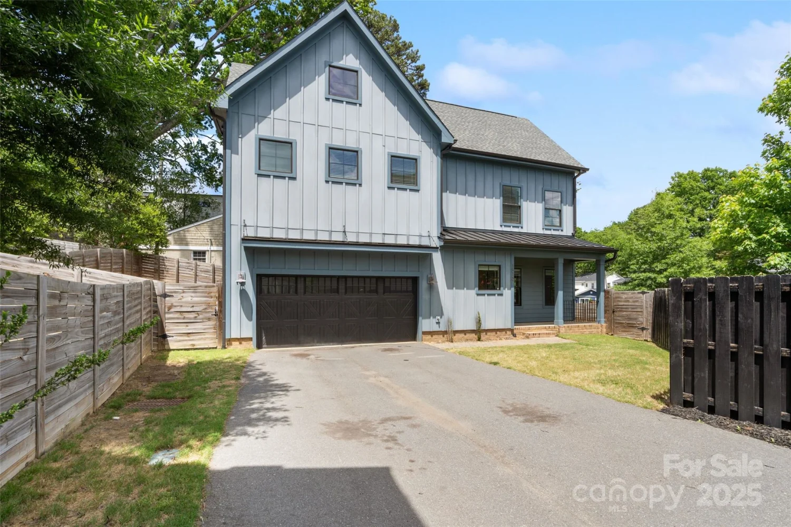819 sunnyside avenueCharlotte, NC 28204
819 sunnyside avenueCharlotte, NC 28204
Description
A character-filled historic gem, the "Jake Newell House" is nestled in the sought-after Elizabeth neighborhood—just minutes from Uptown and the vibrant restaurants and shops of Plaza Midwood. Featuring beautiful architectural details, including stained glass windows, all-wood floors, and a grand foyer that makes a lasting first impression. Situated on a nicely sized lot with a large, fully fenced backyard—perfect for entertaining, gardening, or simply relaxing outdoors. This home boasts great bones and endless potential to restore and customize. A must-see for anyone looking for a truly special property with timeless appeal. Home is being sold "as is".
Property Details for 819 Sunnyside Avenue
- Subdivision ComplexElizabeth
- Architectural StyleArts and Crafts
- Parking FeaturesShared Driveway
- Property AttachedNo
LISTING UPDATED:
- StatusClosed
- MLS #CAR4234276
- Days on Site25
- MLS TypeResidential
- Year Built1918
- CountryMecklenburg
LISTING UPDATED:
- StatusClosed
- MLS #CAR4234276
- Days on Site25
- MLS TypeResidential
- Year Built1918
- CountryMecklenburg
Building Information for 819 Sunnyside Avenue
- StoriesTwo
- Year Built1918
- Lot Size0.0000 Acres
Payment Calculator
Term
Interest
Home Price
Down Payment
The Payment Calculator is for illustrative purposes only. Read More
Property Information for 819 Sunnyside Avenue
Summary
Location and General Information
- View: City, Winter
- Coordinates: 35.220761,-80.823346
School Information
- Elementary School: Eastover
- Middle School: Sedgefield
- High School: Myers Park
Taxes and HOA Information
- Parcel Number: 080-212-05
- Tax Legal Description: P16&17B5M146-206 819 SUNNYSIDE
Virtual Tour
Parking
- Open Parking: Yes
Interior and Exterior Features
Interior Features
- Cooling: Central Air
- Heating: Central, Heat Pump
- Appliances: Dishwasher, Disposal, Exhaust Fan, Exhaust Hood, Gas Range, Refrigerator with Ice Maker, Tankless Water Heater, Washer/Dryer
- Basement: Interior Entry, Sump Pump
- Fireplace Features: Den, Living Room
- Flooring: Tile, Wood
- Interior Features: Attic Stairs Pulldown, Breakfast Bar, Entrance Foyer, Walk-In Closet(s)
- Levels/Stories: Two
- Foundation: Basement
- Total Half Baths: 1
- Bathrooms Total Integer: 3
Exterior Features
- Construction Materials: Wood
- Fencing: Back Yard
- Patio And Porch Features: Deck, Front Porch, Side Porch
- Pool Features: None
- Road Surface Type: Gravel, Paved
- Roof Type: Shingle, Metal, Slate
- Security Features: Smoke Detector(s)
- Laundry Features: In Basement
- Pool Private: No
- Other Structures: Shed(s)
Property
Utilities
- Sewer: Public Sewer
- Utilities: Cable Available
- Water Source: City
Property and Assessments
- Home Warranty: No
Green Features
Lot Information
- Above Grade Finished Area: 3407
Rental
Rent Information
- Land Lease: No
Public Records for 819 Sunnyside Avenue
Home Facts
- Beds4
- Baths2
- Above Grade Finished3,407 SqFt
- StoriesTwo
- Lot Size0.0000 Acres
- StyleSingle Family Residence
- Year Built1918
- APN080-212-05
- CountyMecklenburg


