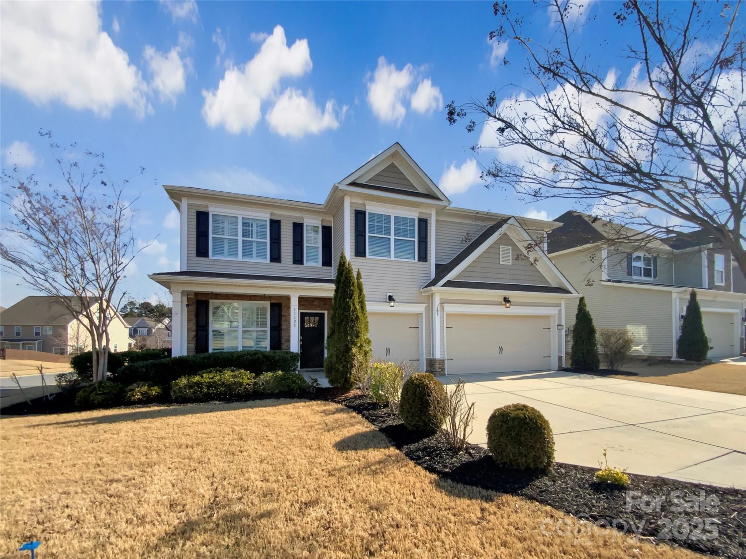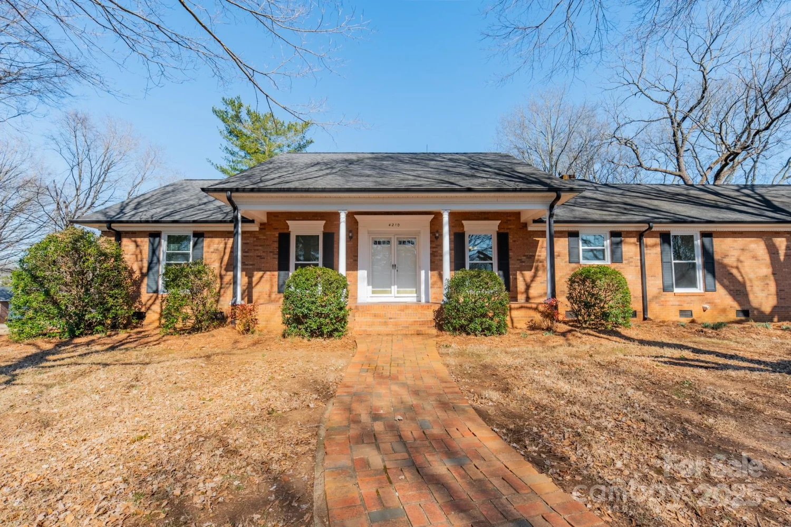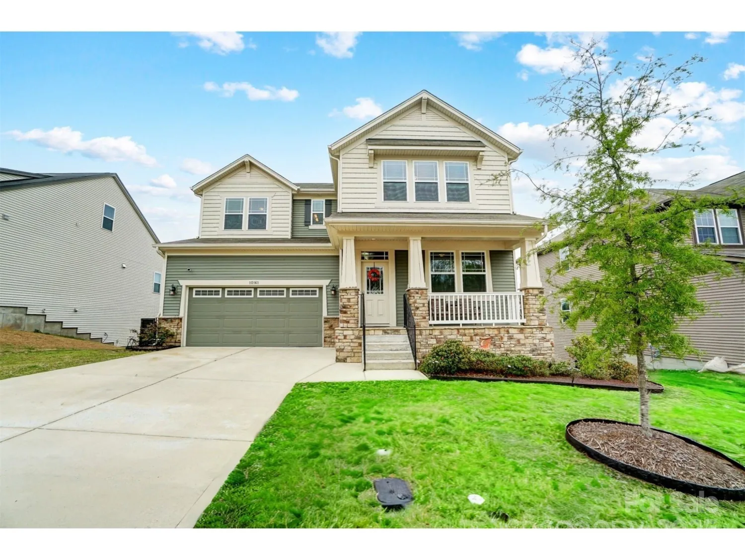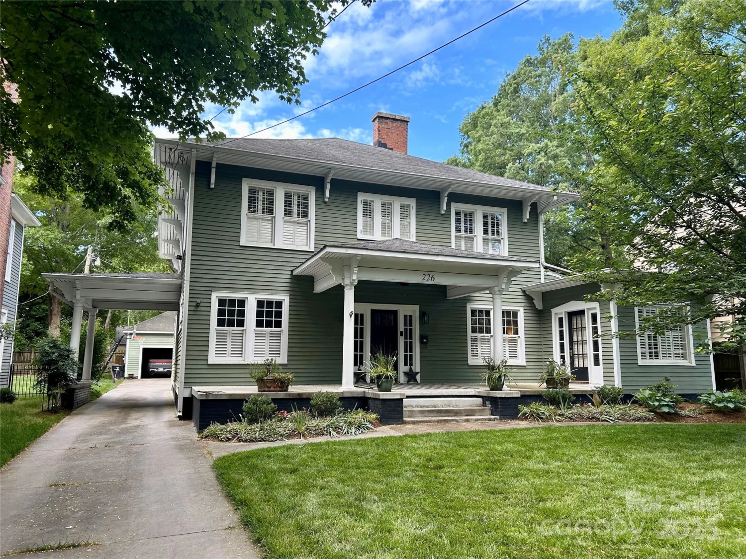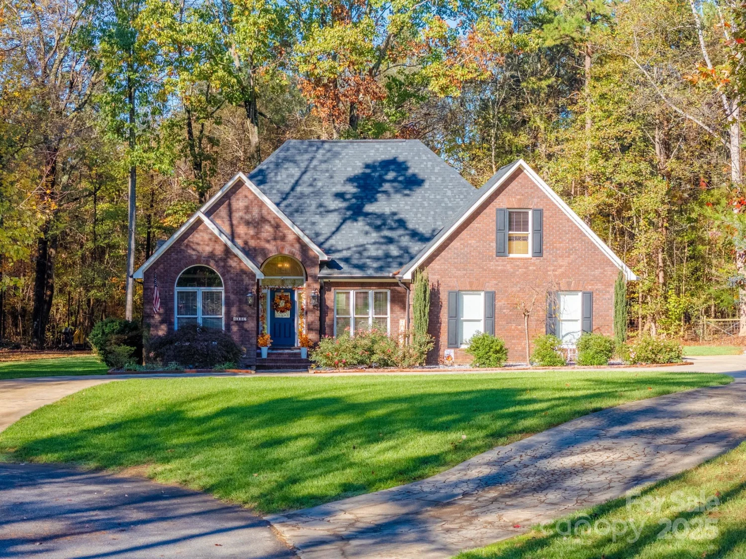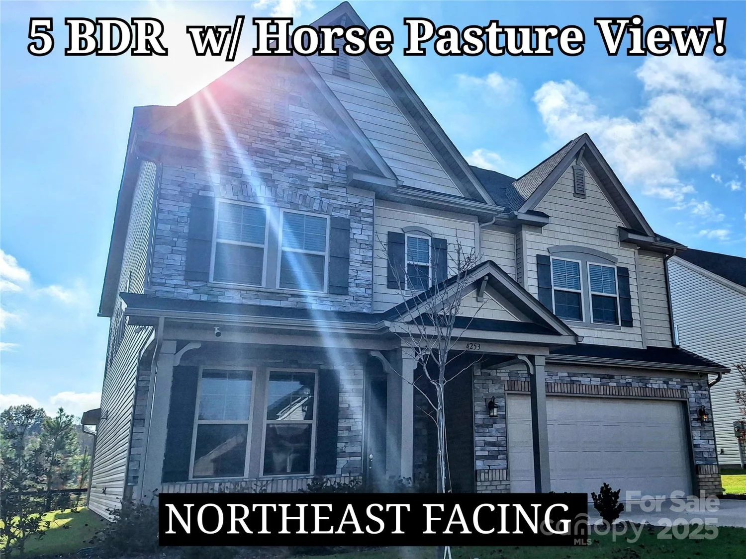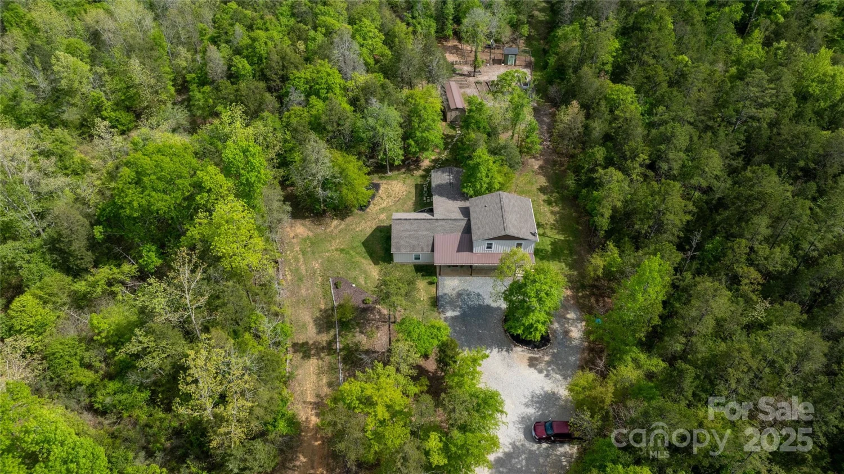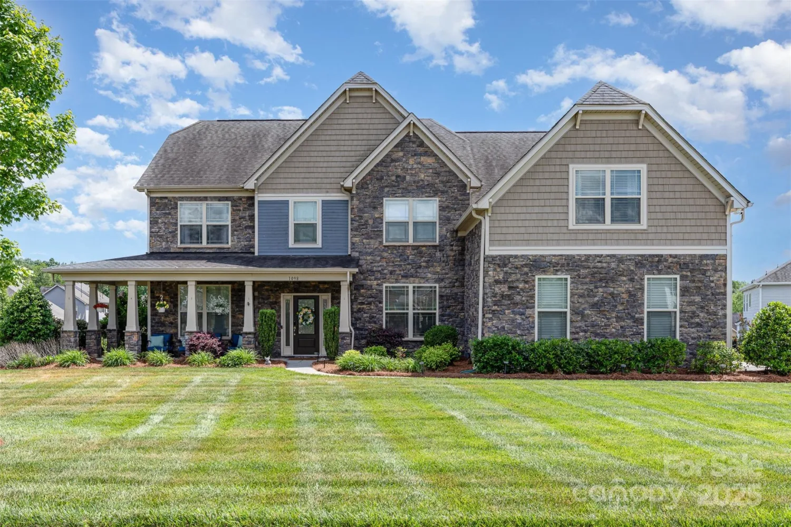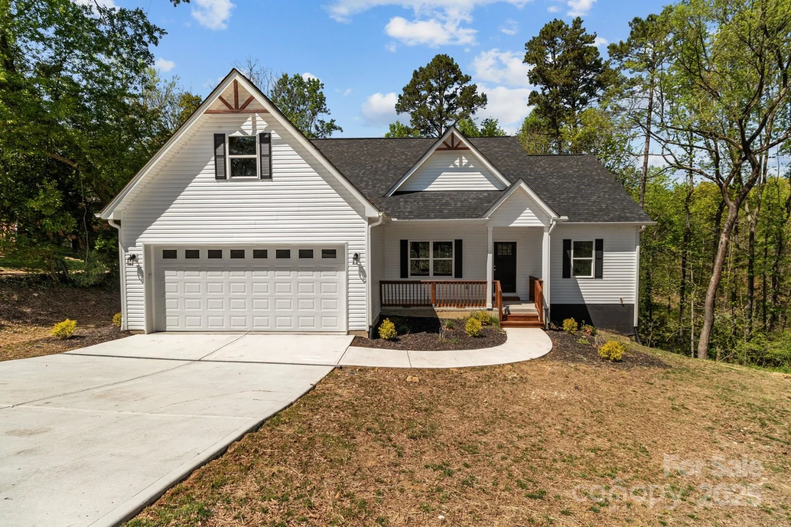9622 harvest pond avenue nwConcord, NC 28027
9622 harvest pond avenue nwConcord, NC 28027
Description
Welcome home to 9622 Harvest Pond Dr & the sought-after Christenbury Village! From the moment you enter the neighborhood, you'll feel welcomed by the award winning Manor House & charming architecture of these full brick homes. Sidewalks & walking trails abound throughout this neighborhood. And now what you've been waiting for...9622 Harvest Pond Drive! This full brick home greets you w/a charming front porch & inside you'll enjoy a large dining room, office w/french doors, gourmet kitchen w/stainless appliances, granite & a walk-in pantry, HUGE family rm, guest suite w/adjacent FB & a manicured yard w/custom paver patio & firepit! Upstairs you'll enjoy 4 large BRs incl. a huge primary suite w/oversized bath & closet plus a large loft area perfect for relaxing after a long week! The flooring throughout has been upgraded to a high-end wide plank LVP on both levels for easy maintenance. All this plus the Christenbury lifestyle & top-notch Cox Mill Elem, Harris Road & Cox Mill HS!
Property Details for 9622 Harvest Pond Avenue NW
- Subdivision ComplexChristenbury Trace
- Architectural StyleTraditional
- ExteriorFire Pit, In-Ground Irrigation
- Num Of Garage Spaces2
- Parking FeaturesDriveway
- Property AttachedNo
LISTING UPDATED:
- StatusActive
- MLS #CAR4242006
- Days on Site33
- HOA Fees$288 / month
- MLS TypeResidential
- Year Built2012
- CountryCabarrus
LISTING UPDATED:
- StatusActive
- MLS #CAR4242006
- Days on Site33
- HOA Fees$288 / month
- MLS TypeResidential
- Year Built2012
- CountryCabarrus
Building Information for 9622 Harvest Pond Avenue NW
- StoriesTwo
- Year Built2012
- Lot Size0.0000 Acres
Payment Calculator
Term
Interest
Home Price
Down Payment
The Payment Calculator is for illustrative purposes only. Read More
Property Information for 9622 Harvest Pond Avenue NW
Summary
Location and General Information
- Community Features: Clubhouse, Fitness Center, Game Court, Outdoor Pool, Picnic Area, Playground, Sidewalks, Street Lights, Tennis Court(s), Walking Trails
- Coordinates: 35.383766,-80.734607
School Information
- Elementary School: Cox Mill
- Middle School: Harris Road
- High School: Cox Mill
Taxes and HOA Information
- Parcel Number: 4589-39-0111-0000
- Tax Legal Description: LT 303 CHRISTENBURY VILLAGE B PH 3 MAP 1 .22AC
Virtual Tour
Parking
- Open Parking: Yes
Interior and Exterior Features
Interior Features
- Cooling: Central Air
- Heating: Central
- Appliances: Convection Oven, Dishwasher, Disposal, Gas Range, Gas Water Heater, Microwave, Oven
- Fireplace Features: Family Room
- Flooring: Laminate
- Interior Features: Attic Stairs Pulldown, Entrance Foyer, Garden Tub, Kitchen Island, Open Floorplan, Split Bedroom, Walk-In Closet(s), Walk-In Pantry
- Levels/Stories: Two
- Window Features: Insulated Window(s)
- Foundation: Slab
- Total Half Baths: 1
- Bathrooms Total Integer: 5
Exterior Features
- Construction Materials: Brick Full
- Patio And Porch Features: Front Porch, Patio
- Pool Features: None
- Road Surface Type: Concrete, Paved
- Roof Type: Shingle
- Security Features: Carbon Monoxide Detector(s), Smoke Detector(s)
- Laundry Features: Electric Dryer Hookup, Laundry Room, Washer Hookup
- Pool Private: No
Property
Utilities
- Sewer: Public Sewer
- Utilities: Cable Available, Electricity Connected, Natural Gas, Underground Power Lines
- Water Source: City
Property and Assessments
- Home Warranty: No
Green Features
Lot Information
- Above Grade Finished Area: 3914
Rental
Rent Information
- Land Lease: No
Public Records for 9622 Harvest Pond Avenue NW
Home Facts
- Beds5
- Baths4
- Above Grade Finished3,914 SqFt
- StoriesTwo
- Lot Size0.0000 Acres
- StyleSingle Family Residence
- Year Built2012
- APN4589-39-0111-0000
- CountyCabarrus
- ZoningPUD


