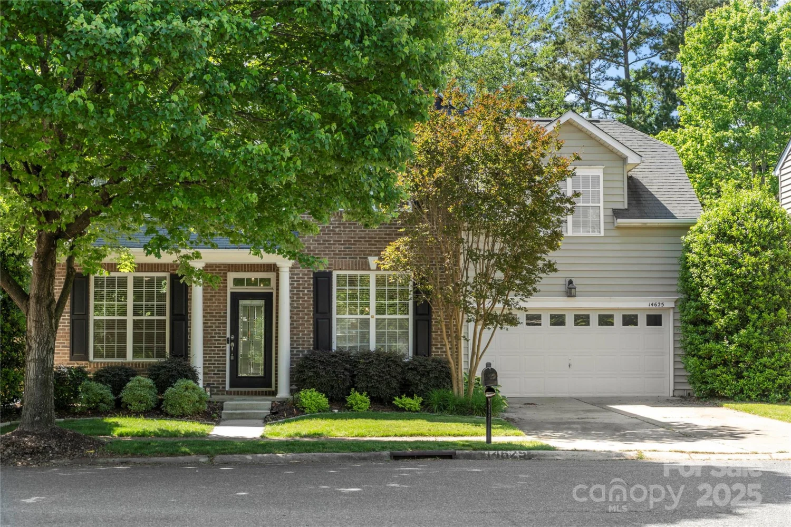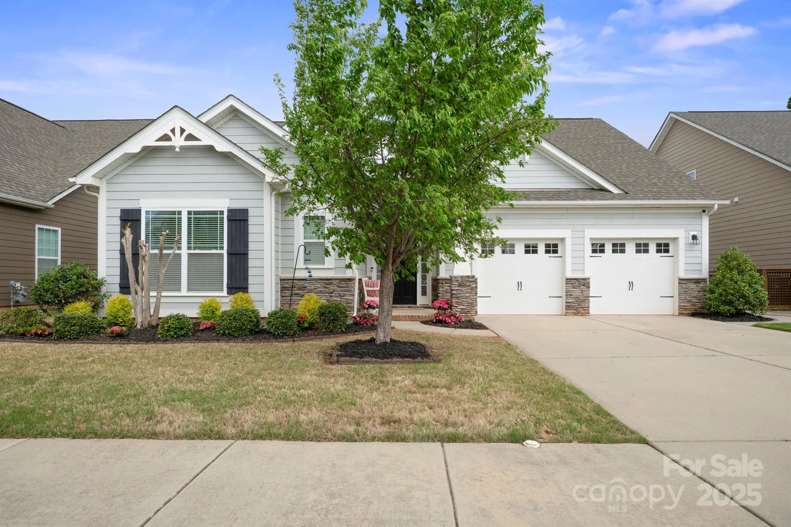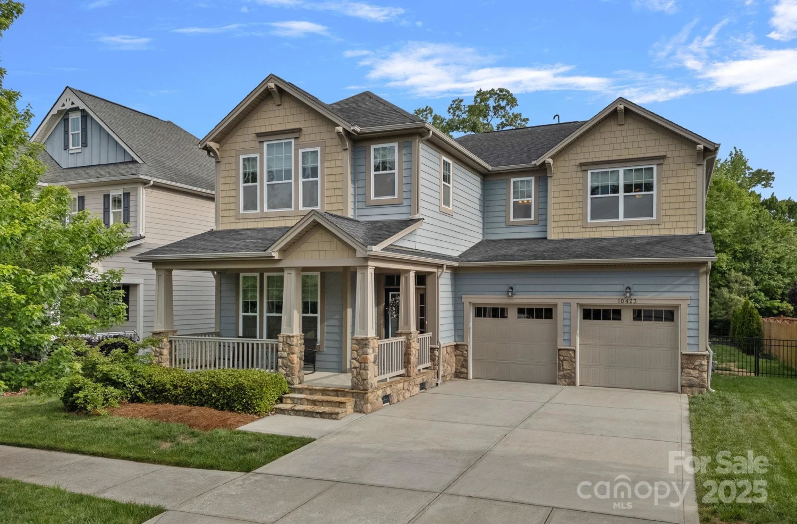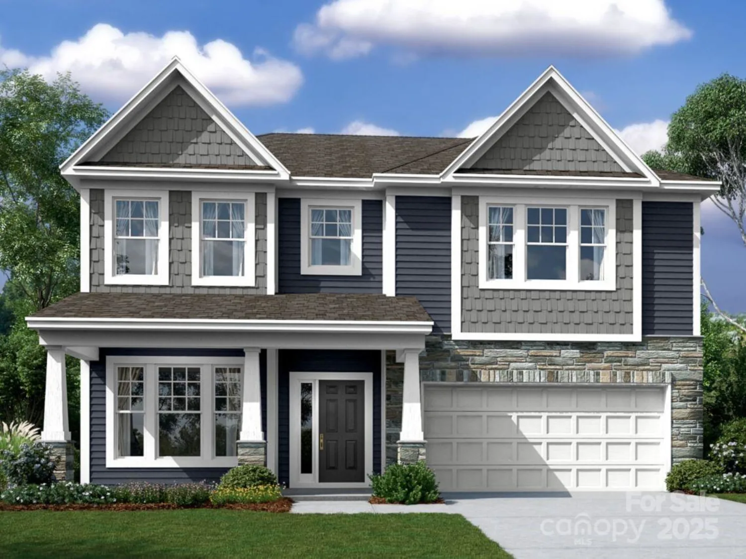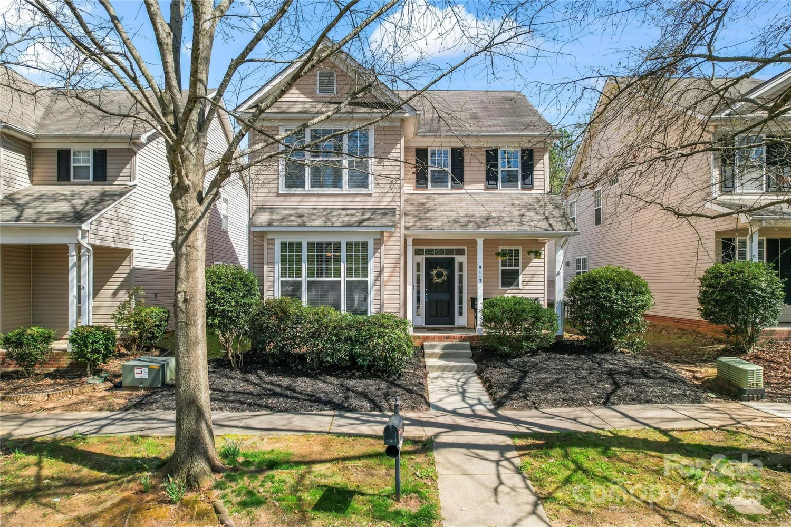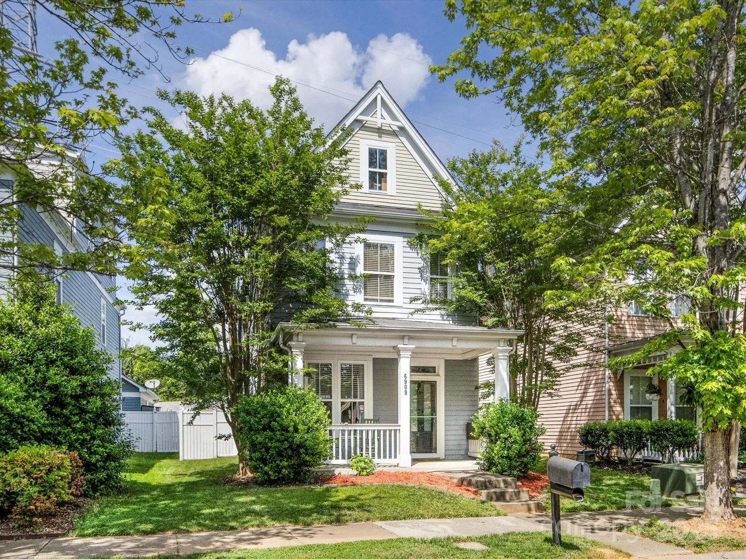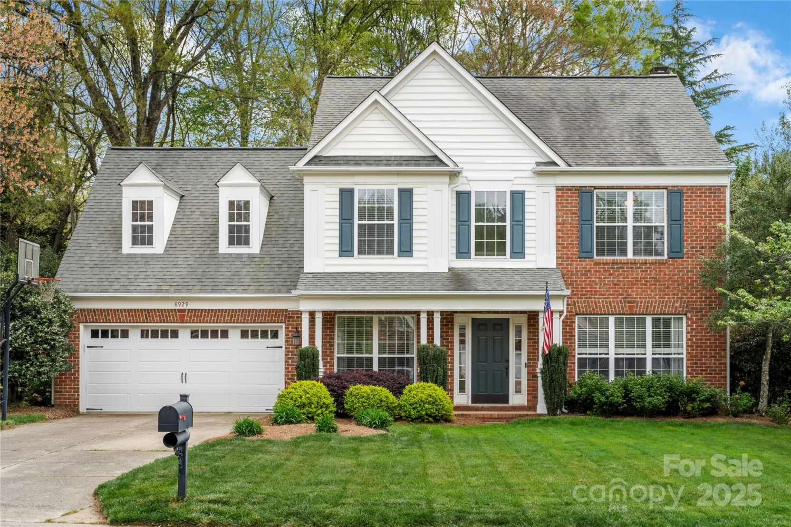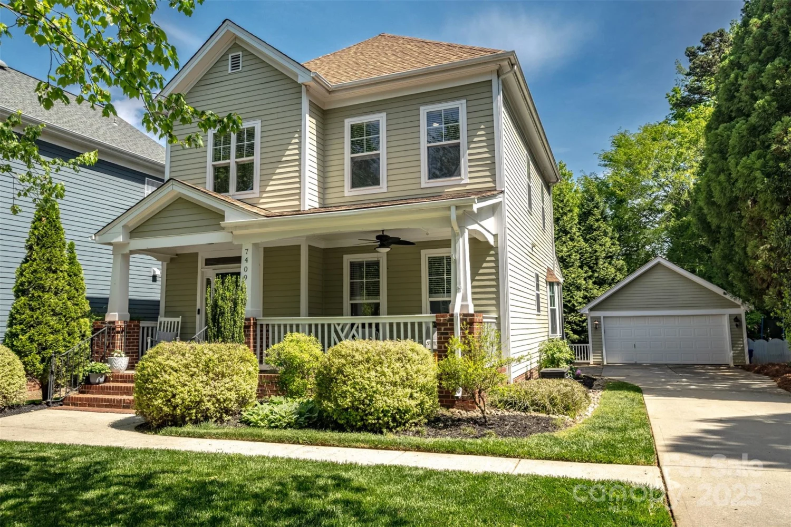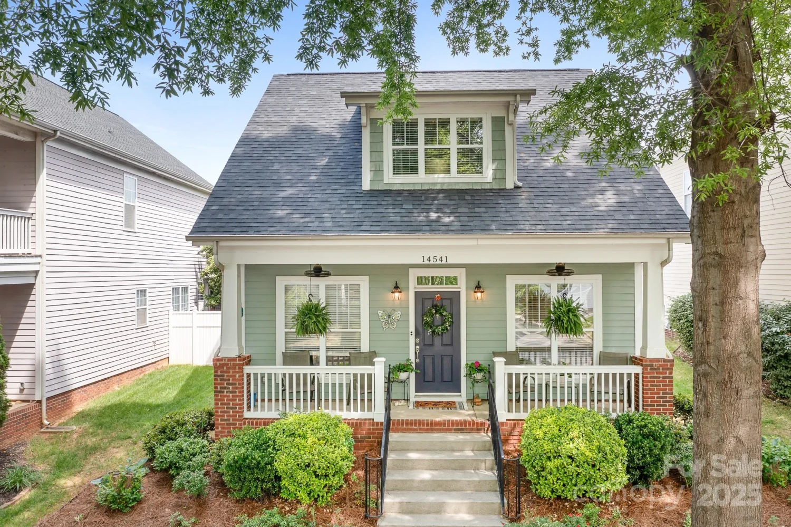102 forest courtHuntersville, NC 28078
102 forest courtHuntersville, NC 28078
Description
Full brick ranch with a full partially finished walk-out basement. 4 bedrooms, 2 full baths, formal dining room and living room. Family room with fireplace and second fireplace in the basement rec room/TV room. Screened in porch, quiet, private, treed oval street. Lot sitting on 1.05 acre. Great property that needs some updating and TLC. Close to downtown Huntersville, restaurants, shops, breweries, Huntersville Town Hall and Discovery Place.
Property Details for 102 Forest Court
- Subdivision ComplexSherwood Park
- Architectural StyleRanch
- Num Of Garage Spaces1
- Parking FeaturesBasement, Driveway, Detached Garage, Garage Faces Side
- Property AttachedNo
- Waterfront FeaturesNone
LISTING UPDATED:
- StatusActive
- MLS #CAR4247355
- Days on Site0
- MLS TypeResidential
- Year Built1962
- CountryMecklenburg
LISTING UPDATED:
- StatusActive
- MLS #CAR4247355
- Days on Site0
- MLS TypeResidential
- Year Built1962
- CountryMecklenburg
Building Information for 102 Forest Court
- StoriesOne
- Year Built1962
- Lot Size0.0000 Acres
Payment Calculator
Term
Interest
Home Price
Down Payment
The Payment Calculator is for illustrative purposes only. Read More
Property Information for 102 Forest Court
Summary
Location and General Information
- Directions: From Charlotte, 77N to exit 23 Gilead Rd. R onto Gilead Rd. L onto Sherwood Dr., R onto Forest Ct.
- Coordinates: 35.415865,-80.846176
School Information
- Elementary School: Huntersville
- Middle School: Bailey
- High School: William Amos Hough
Taxes and HOA Information
- Parcel Number: 017-122-29
- Tax Legal Description: L6 & 7 BF M9-17
Virtual Tour
Parking
- Open Parking: No
Interior and Exterior Features
Interior Features
- Cooling: Ceiling Fan(s), Central Air
- Heating: Heat Pump
- Appliances: Dishwasher, Electric Oven, Electric Range
- Basement: Basement Garage Door, Exterior Entry, Interior Entry, Partially Finished, Storage Space, Walk-Out Access, Walk-Up Access
- Fireplace Features: Family Room, Gas Log, Recreation Room, Wood Burning
- Flooring: Linoleum, Tile, Vinyl, Wood
- Interior Features: Pantry
- Levels/Stories: One
- Other Equipment: Fuel Tank(s)
- Foundation: Basement
- Bathrooms Total Integer: 2
Exterior Features
- Construction Materials: Brick Full
- Horse Amenities: None
- Patio And Porch Features: Deck, Patio
- Pool Features: None
- Road Surface Type: Concrete, Paved
- Laundry Features: Utility Room, Lower Level
- Pool Private: No
Property
Utilities
- Sewer: Public Sewer
- Water Source: City
Property and Assessments
- Home Warranty: No
Green Features
Lot Information
- Above Grade Finished Area: 1967
- Lot Features: Wooded
- Waterfront Footage: None
Rental
Rent Information
- Land Lease: No
Public Records for 102 Forest Court
Home Facts
- Beds4
- Baths2
- Above Grade Finished1,967 SqFt
- Below Grade Finished723 SqFt
- StoriesOne
- Lot Size0.0000 Acres
- StyleSingle Family Residence
- Year Built1962
- APN017-122-29
- CountyMecklenburg


