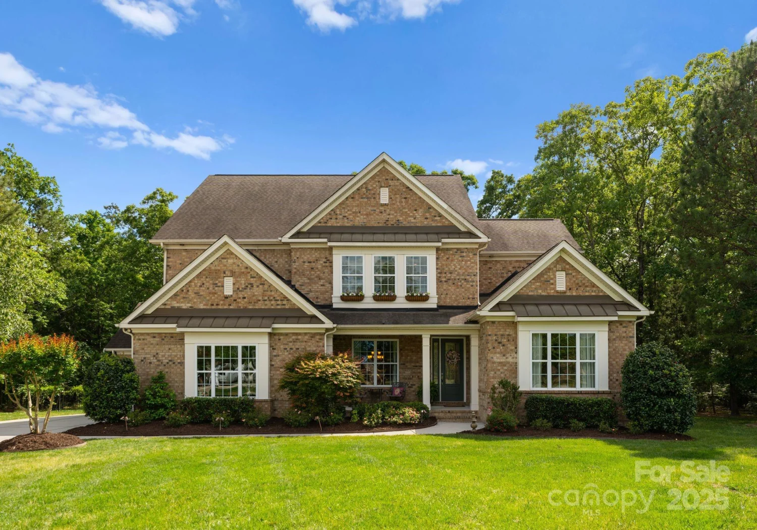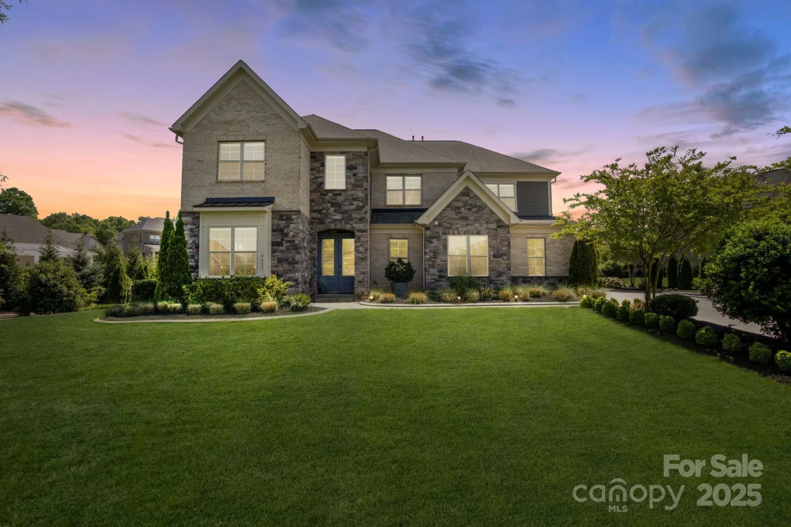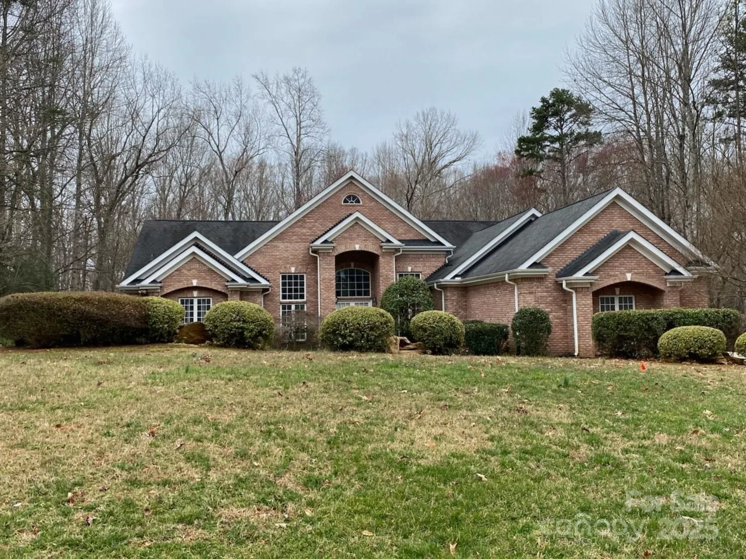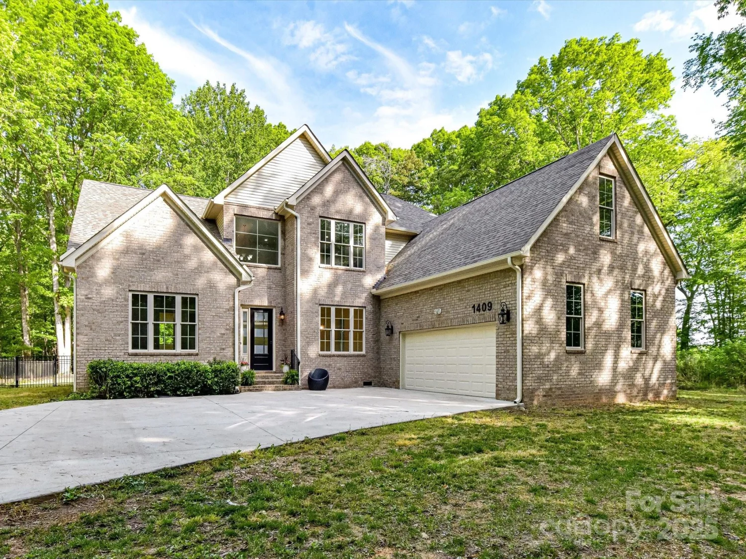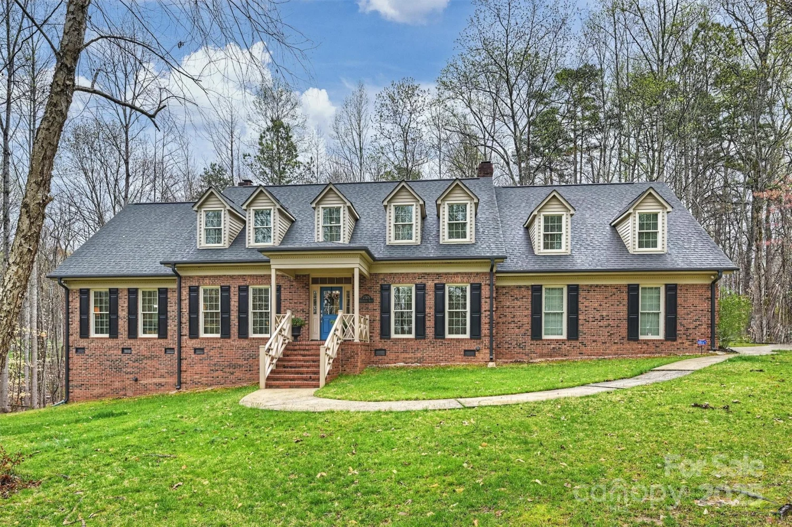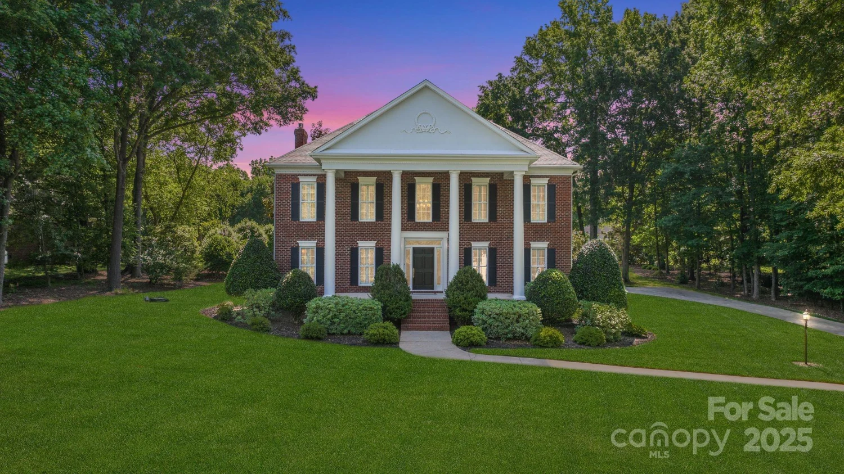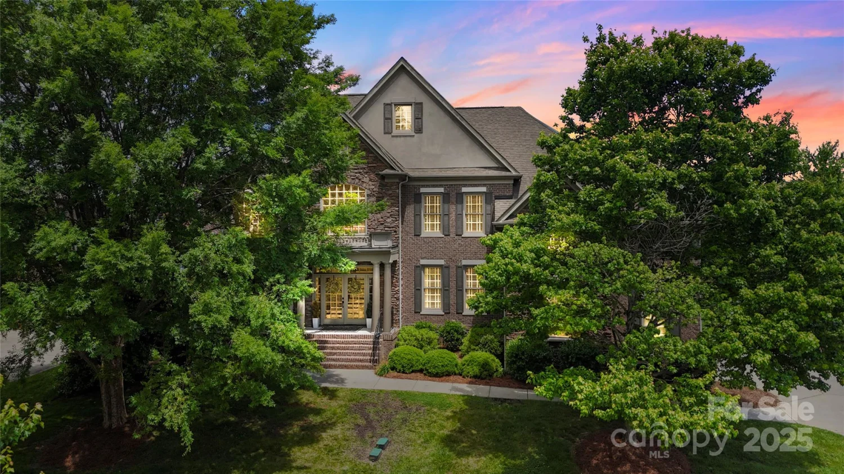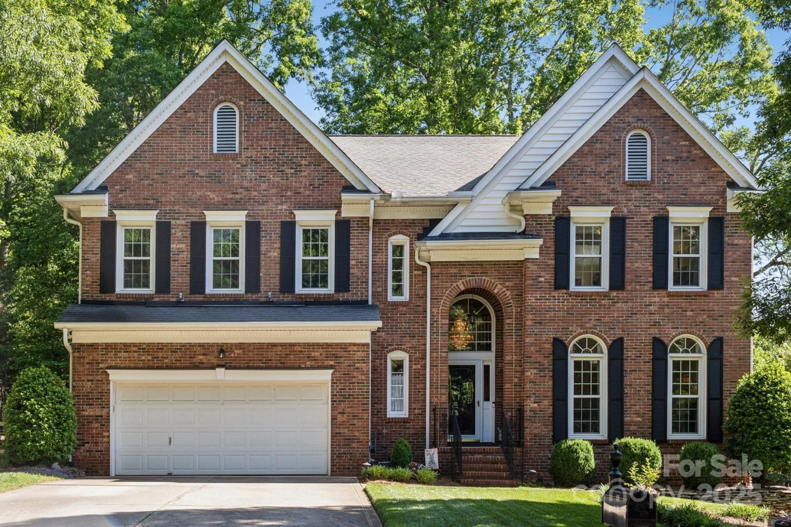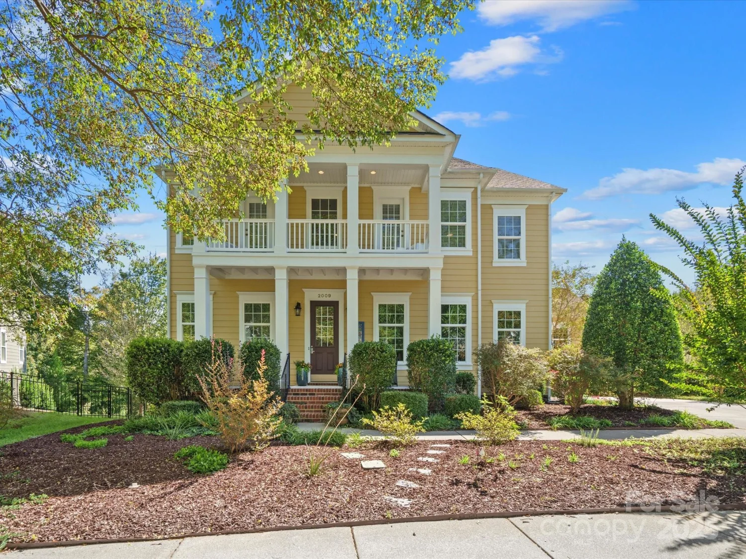1004 berwick courtWaxhaw, NC 28173
1004 berwick courtWaxhaw, NC 28173
Description
Great opportunity to own a home in Firethorne. This beautiful home offers multiple updates throughout both levels. Including kitchen and flooring through the home. The open concept on the main level with high ceilings and skylights make it perfect for entertaining family and friends. The master bathroom offers an over-sized shower for your relaxation. Partial finished basement in 2023 with a large game room, bedroom and full bath. The basement area offers an additional unfinished 1000 Sq ft to customize your own. The private backyard has a patio and hot tub for your enjoyment.
Property Details for 1004 Berwick Court
- Subdivision ComplexFirethorne
- ExteriorHot Tub
- Num Of Garage Spaces2
- Parking FeaturesDriveway
- Property AttachedNo
LISTING UPDATED:
- StatusComing Soon
- MLS #CAR4250868
- Days on Site0
- HOA Fees$650 / month
- MLS TypeResidential
- Year Built2001
- CountryUnion
LISTING UPDATED:
- StatusComing Soon
- MLS #CAR4250868
- Days on Site0
- HOA Fees$650 / month
- MLS TypeResidential
- Year Built2001
- CountryUnion
Building Information for 1004 Berwick Court
- StoriesOne
- Year Built2001
- Lot Size0.0000 Acres
Payment Calculator
Term
Interest
Home Price
Down Payment
The Payment Calculator is for illustrative purposes only. Read More
Property Information for 1004 Berwick Court
Summary
Location and General Information
- Community Features: Clubhouse, Fitness Center, Golf, Putting Green, Sidewalks, Tennis Court(s)
- Directions: From Ballantyne take 521/Johnston to Marvin Road (left turn). Firethorne will be approximately 2.8 miles on the right. Berwick Ct first street on the right. House on the left in the Cul-De-Sac.
- Coordinates: 35.00504845,-80.82603906
School Information
- Elementary School: Marvin
- Middle School: Marvin Ridge
- High School: Marvin Ridge
Taxes and HOA Information
- Parcel Number: 06-240-089
- Tax Legal Description: #145 FIRETHORNE PH1 MP2 OPCF153
Virtual Tour
Parking
- Open Parking: No
Interior and Exterior Features
Interior Features
- Cooling: Ceiling Fan(s), Central Air
- Heating: Central
- Appliances: Dishwasher, Disposal, Gas Cooktop, Microwave
- Basement: Exterior Entry, Partially Finished, Walk-Out Access
- Fireplace Features: Family Room
- Flooring: Carpet, Laminate, Tile
- Interior Features: Open Floorplan, Walk-In Closet(s)
- Levels/Stories: One
- Foundation: Basement
- Total Half Baths: 1
- Bathrooms Total Integer: 4
Exterior Features
- Construction Materials: Synthetic Stucco
- Patio And Porch Features: Patio
- Pool Features: None
- Road Surface Type: Concrete, Other
- Roof Type: Shingle
- Laundry Features: Main Level
- Pool Private: No
Property
Utilities
- Sewer: Public Sewer
- Utilities: Natural Gas
- Water Source: City
Property and Assessments
- Home Warranty: No
Green Features
Lot Information
- Above Grade Finished Area: 2603
- Lot Features: Cul-De-Sac
Rental
Rent Information
- Land Lease: No
Public Records for 1004 Berwick Court
Home Facts
- Beds4
- Baths3
- Above Grade Finished2,603 SqFt
- Below Grade Finished947 SqFt
- StoriesOne
- Lot Size0.0000 Acres
- StyleSingle Family Residence
- Year Built2001
- APN06-240-089
- CountyUnion
- ZoningAP2


