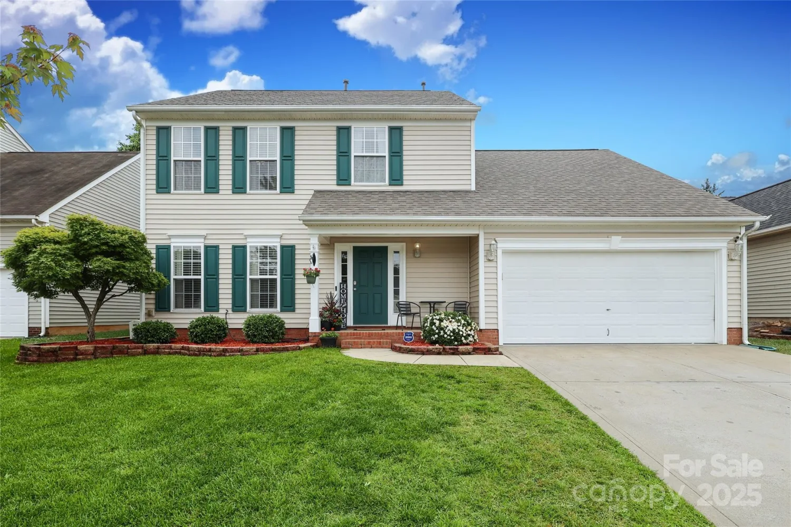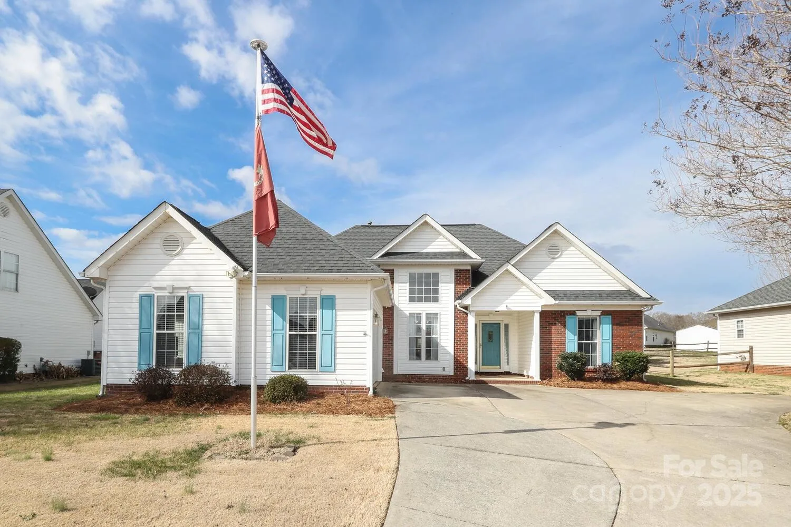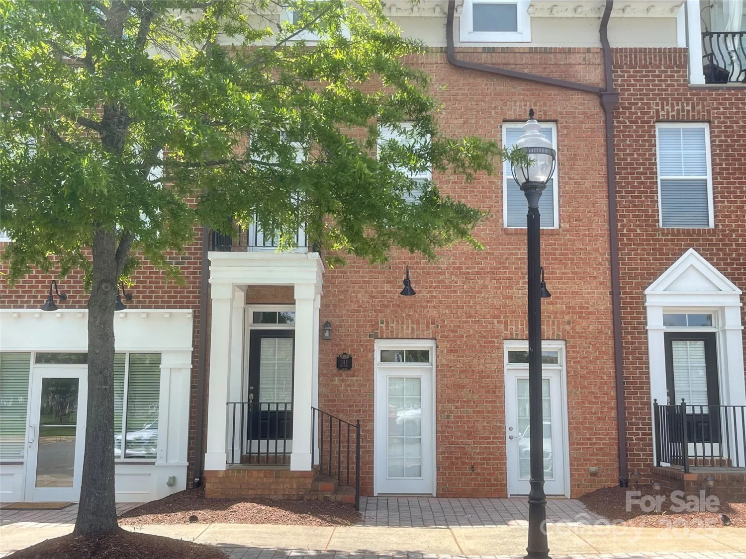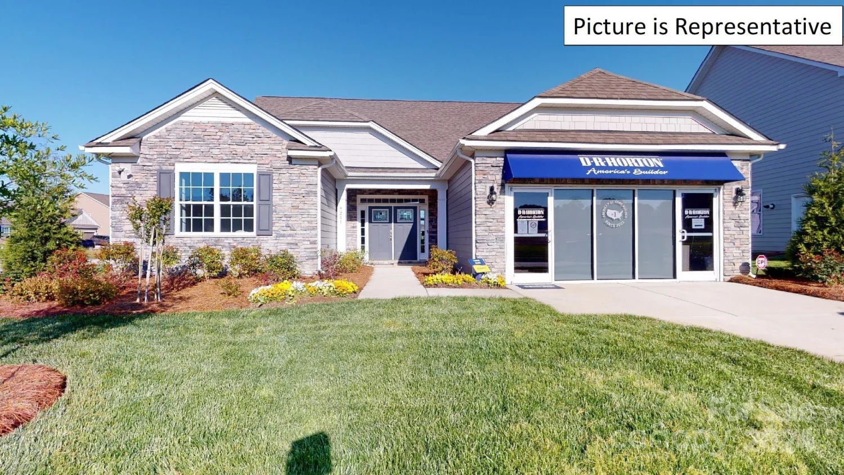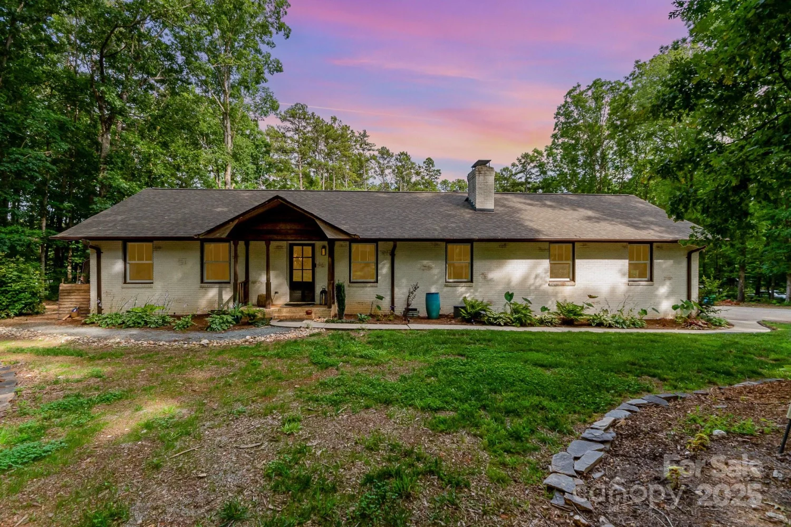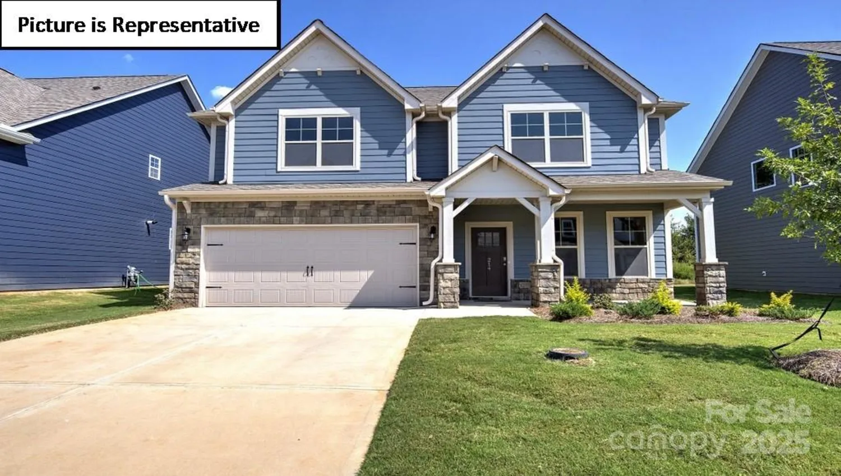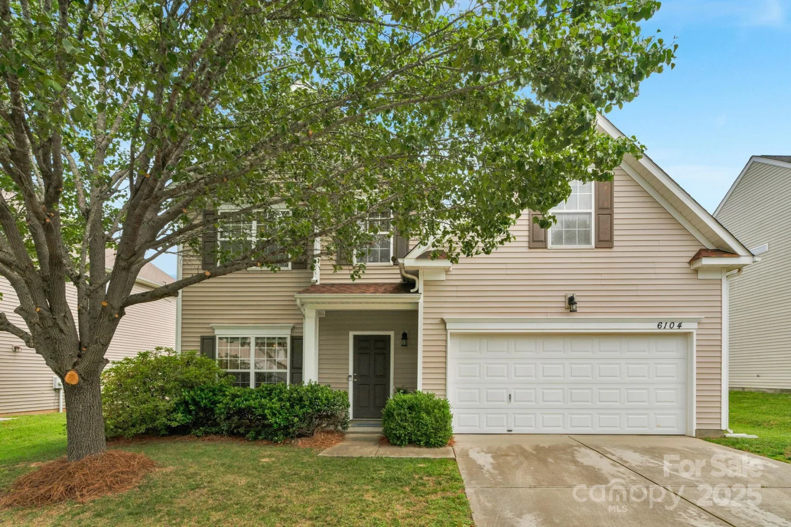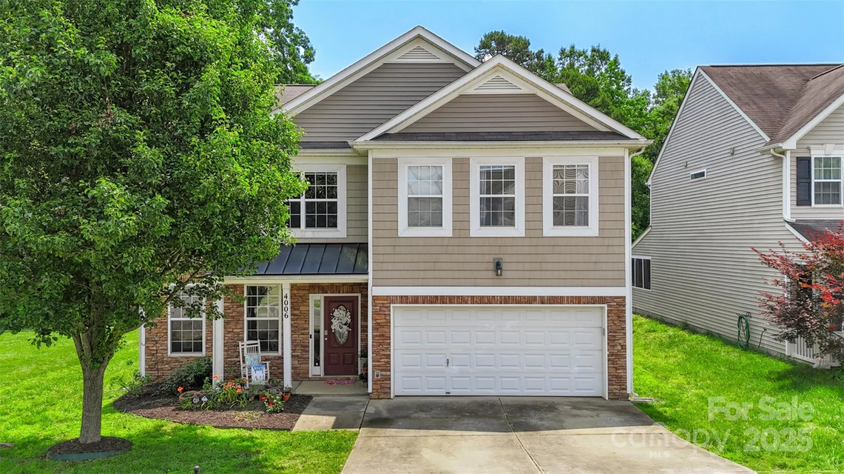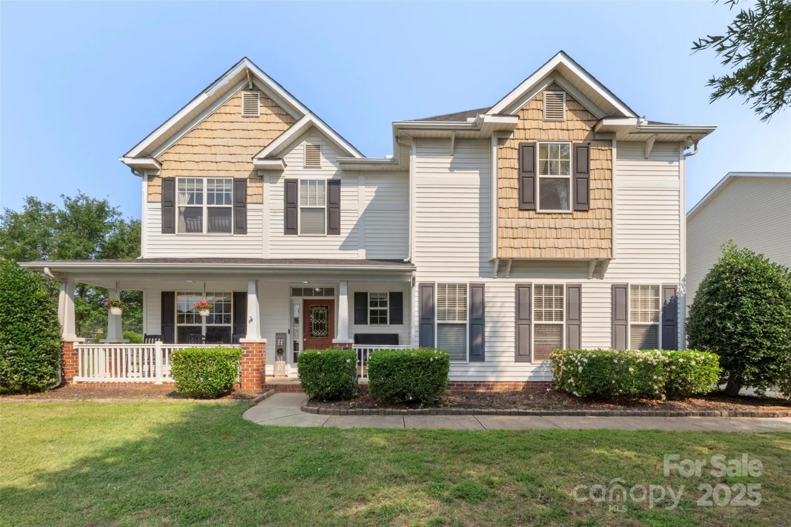1002 cunningham farm driveIndian Trail, NC 28079
1002 cunningham farm driveIndian Trail, NC 28079
Description
Move in Ready home for late summer close. 5Bedrooms, 1 on the main with full bath. Flex Space, and Loft. One of our most family friendly floorplans. Large Pantry off the garage/kitchen, large Island seats four. Gourmet Kitchen with Electric Appliances but home has gas heat and gas plumbing for future upgrades. Deluxe Primary Bathroom with watercloset and tile shower with large linen closet. Oversized homesite on culdesac with 10x20 covered porch
Property Details for 1002 Cunningham Farm Drive
- Subdivision ComplexSheffield
- Num Of Garage Spaces2
- Parking FeaturesDriveway, Attached Garage
- Property AttachedNo
LISTING UPDATED:
- StatusActive Under Contract
- MLS #CAR4251722
- Days on Site44
- HOA Fees$1,100 / year
- MLS TypeResidential
- Year Built2025
- CountryUnion
Location
Listing Courtesy of William Kiselick - Candee Pura
LISTING UPDATED:
- StatusActive Under Contract
- MLS #CAR4251722
- Days on Site44
- HOA Fees$1,100 / year
- MLS TypeResidential
- Year Built2025
- CountryUnion
Building Information for 1002 Cunningham Farm Drive
- StoriesTwo
- Year Built2025
- Lot Size0.0000 Acres
Payment Calculator
Term
Interest
Home Price
Down Payment
The Payment Calculator is for illustrative purposes only. Read More
Property Information for 1002 Cunningham Farm Drive
Summary
Location and General Information
- Community Features: Sidewalks, Street Lights, Walking Trails
- Directions: For directions, use the address 7512 Indian Trail Fairview Rd.
- Coordinates: 35.099506,-80.600301
School Information
- Elementary School: Hemby Bridge
- Middle School: Porter Ridge
- High School: Porter Ridge
Taxes and HOA Information
- Parcel Number: 07018075
- Tax Legal Description: LOT 49 SHEFFIELD PH1 MA2 OPCS069-074
Virtual Tour
Parking
- Open Parking: No
Interior and Exterior Features
Interior Features
- Cooling: Electric, ENERGY STAR Qualified Equipment
- Heating: Electric, ENERGY STAR Qualified Equipment
- Appliances: Dishwasher, Disposal, Electric Range, Electric Water Heater
- Levels/Stories: Two
- Foundation: Slab
- Bathrooms Total Integer: 3
Exterior Features
- Construction Materials: Fiber Cement, Stone
- Patio And Porch Features: Front Porch, Rear Porch
- Pool Features: None
- Road Surface Type: Concrete, Paved
- Laundry Features: Laundry Room, Upper Level
- Pool Private: No
Property
Utilities
- Sewer: Public Sewer
- Water Source: City
Property and Assessments
- Home Warranty: No
Green Features
Lot Information
- Above Grade Finished Area: 2723
Rental
Rent Information
- Land Lease: No
Public Records for 1002 Cunningham Farm Drive
Home Facts
- Beds5
- Baths3
- Above Grade Finished2,723 SqFt
- StoriesTwo
- Lot Size0.0000 Acres
- StyleSingle Family Residence
- Year Built2025
- APN07018075
- CountyUnion


