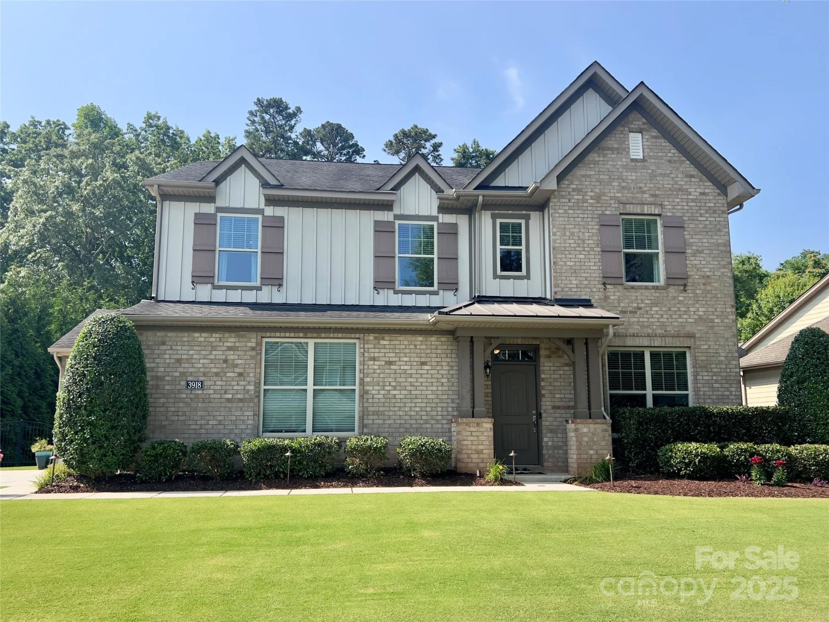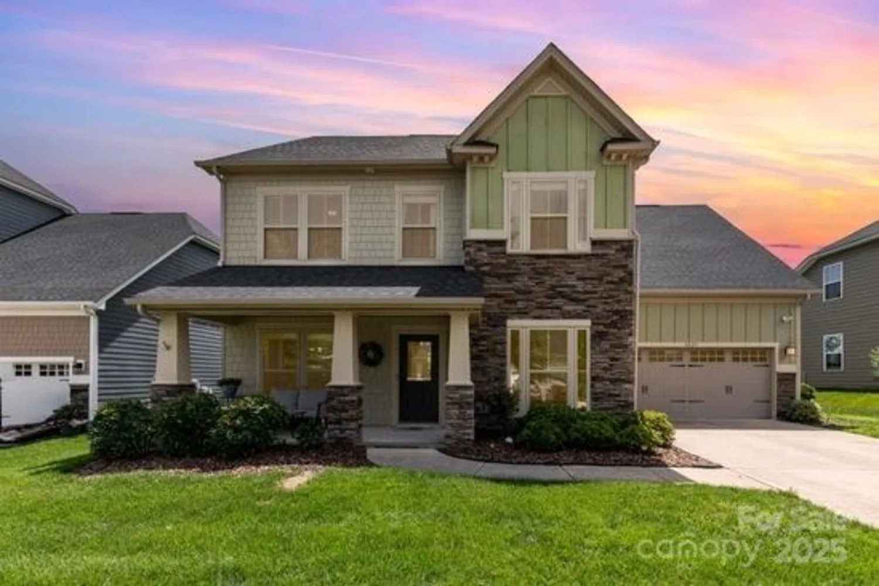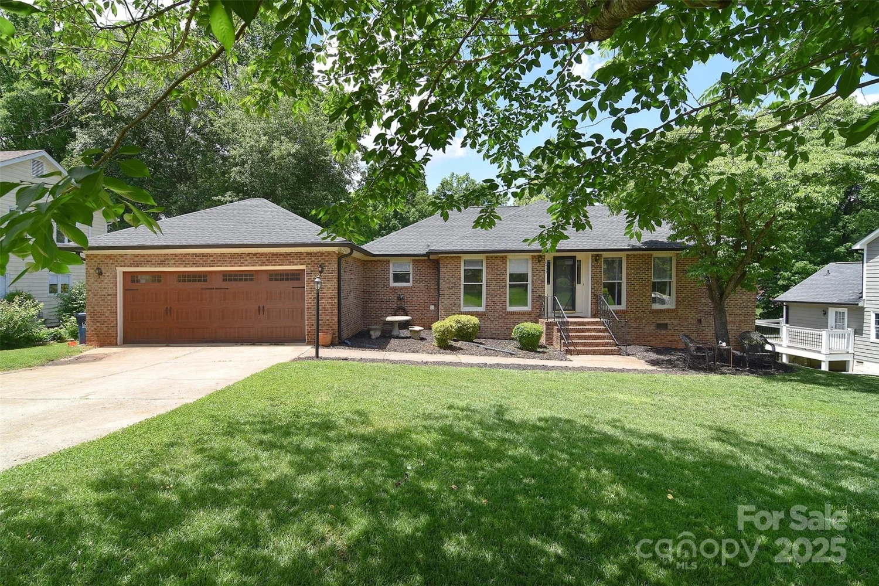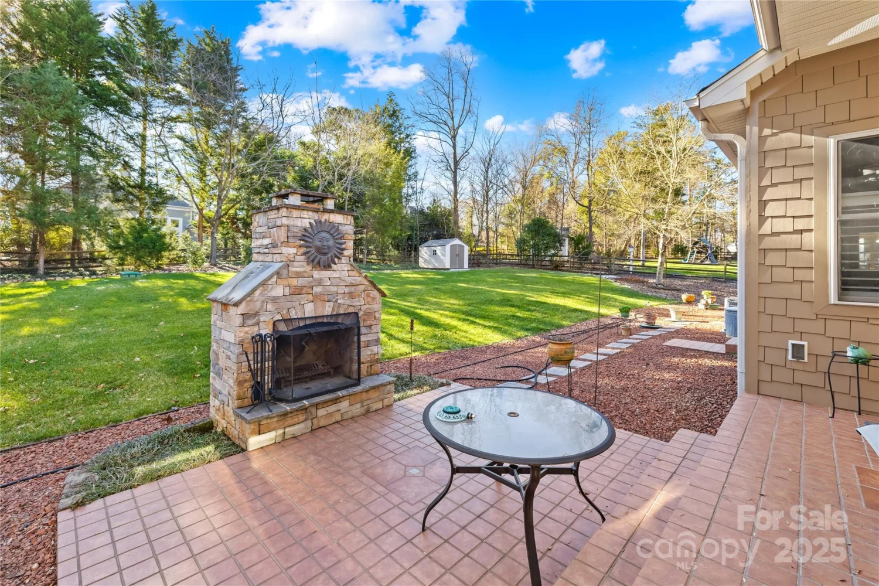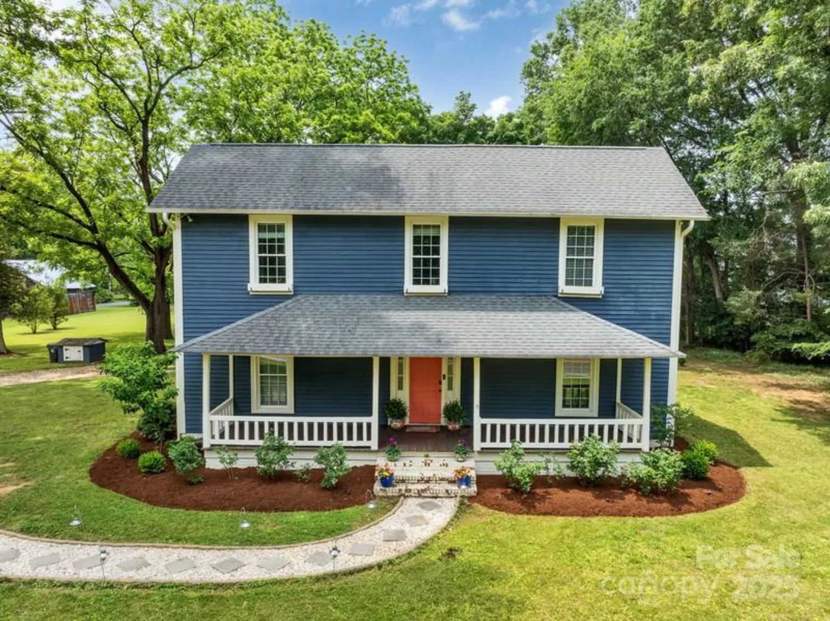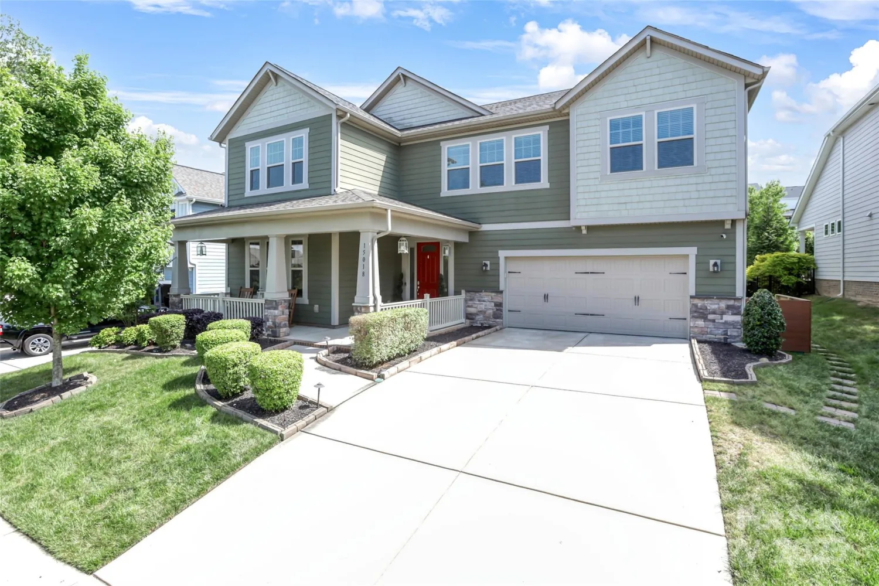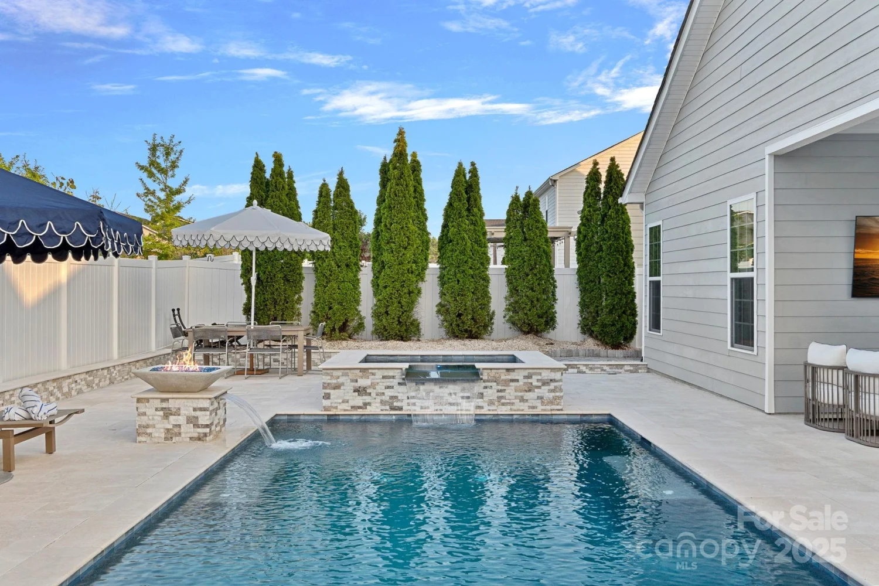7710 epping forest driveHuntersville, NC 28078
7710 epping forest driveHuntersville, NC 28078
Description
A rare gem in Birkdale set on one of the neighborhood's largest lots! Enjoy the private oasis of a flat, private half acre lot (property lines extend beyond the fence) located on a quiet cul-de-sac street. Whether indoors or outside, this home is perfect for entertaining complete with a sunroom, stunning screened-in porch with stone fireplace and patio overlooking the picturesque backyard. Inside features the primary suite located on the main floor, a 2 story great room, office/dining room/flex space, and a large kitchen with freshly painted white cabinets, island, stainless appliances and gas range/hood. Upstairs features 3 bedrooms, full bath, and large 5th bedroom/bonus room. This well maintained home has been freshly painted throughout and all windows replaced in 2021. Fantastic location close to top-notch shopping and dining in Birkdale Village and also close to Lake Norman. Birkdale amenities includes pool, clubhouse, tennis/pickleball, sand volleyball, 2 playgrounds and more!
Property Details for 7710 Epping Forest Drive
- Subdivision ComplexBirkdale
- Num Of Garage Spaces2
- Parking FeaturesDriveway, Attached Garage
- Property AttachedNo
LISTING UPDATED:
- StatusClosed
- MLS #CAR4241422
- Days on Site2
- HOA Fees$85 / month
- MLS TypeResidential
- Year Built1998
- CountryMecklenburg
Location
Listing Courtesy of Allen Tate Lake Norman - Ashley Richardson
LISTING UPDATED:
- StatusClosed
- MLS #CAR4241422
- Days on Site2
- HOA Fees$85 / month
- MLS TypeResidential
- Year Built1998
- CountryMecklenburg
Building Information for 7710 Epping Forest Drive
- StoriesTwo
- Year Built1998
- Lot Size0.0000 Acres
Payment Calculator
Term
Interest
Home Price
Down Payment
The Payment Calculator is for illustrative purposes only. Read More
Property Information for 7710 Epping Forest Drive
Summary
Location and General Information
- Community Features: Clubhouse, Game Court, Outdoor Pool, Picnic Area, Playground, Recreation Area, Sidewalks, Tennis Court(s), Other
- Coordinates: 35.43618,-80.899036
School Information
- Elementary School: Grand Oak
- Middle School: Francis Bradley
- High School: Hopewell
Taxes and HOA Information
- Parcel Number: 009-152-25
- Tax Legal Description: L368 M28-315
Virtual Tour
Parking
- Open Parking: Yes
Interior and Exterior Features
Interior Features
- Cooling: Ceiling Fan(s), Central Air
- Heating: Natural Gas
- Appliances: Dishwasher, Disposal, Exhaust Hood, Gas Cooktop, Microwave, Oven
- Fireplace Features: Great Room
- Flooring: Carpet, Tile, Wood
- Interior Features: Entrance Foyer, Garden Tub, Kitchen Island, Open Floorplan, Pantry, Walk-In Closet(s), Walk-In Pantry
- Levels/Stories: Two
- Foundation: Slab
- Total Half Baths: 1
- Bathrooms Total Integer: 3
Exterior Features
- Construction Materials: Brick Partial, Vinyl
- Fencing: Back Yard
- Patio And Porch Features: Covered, Enclosed, Glass Enclosed, Patio, Porch, Rear Porch, Screened
- Pool Features: None
- Road Surface Type: Concrete, Paved
- Roof Type: Shingle
- Laundry Features: Inside, Main Level
- Pool Private: No
- Other Structures: Shed(s)
Property
Utilities
- Sewer: Public Sewer
- Utilities: Natural Gas
- Water Source: City
Property and Assessments
- Home Warranty: No
Green Features
Lot Information
- Above Grade Finished Area: 2811
Rental
Rent Information
- Land Lease: No
Public Records for 7710 Epping Forest Drive
Home Facts
- Beds5
- Baths2
- Above Grade Finished2,811 SqFt
- StoriesTwo
- Lot Size0.0000 Acres
- StyleSingle Family Residence
- Year Built1998
- APN009-152-25
- CountyMecklenburg
- ZoningNR


