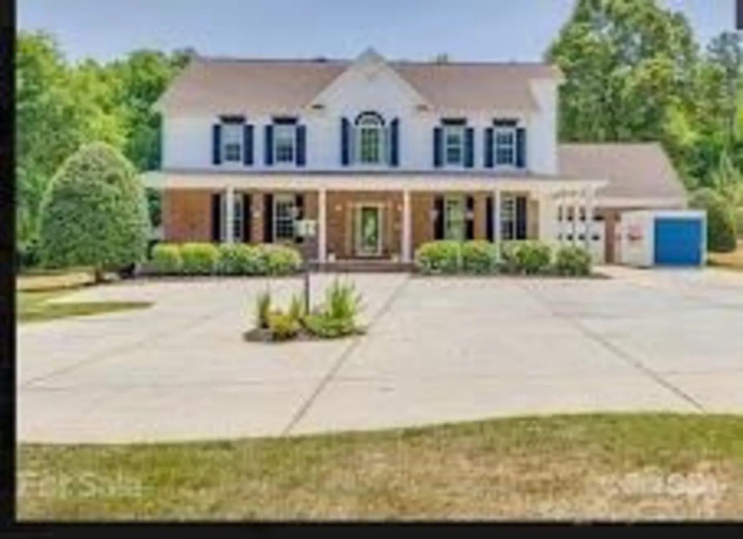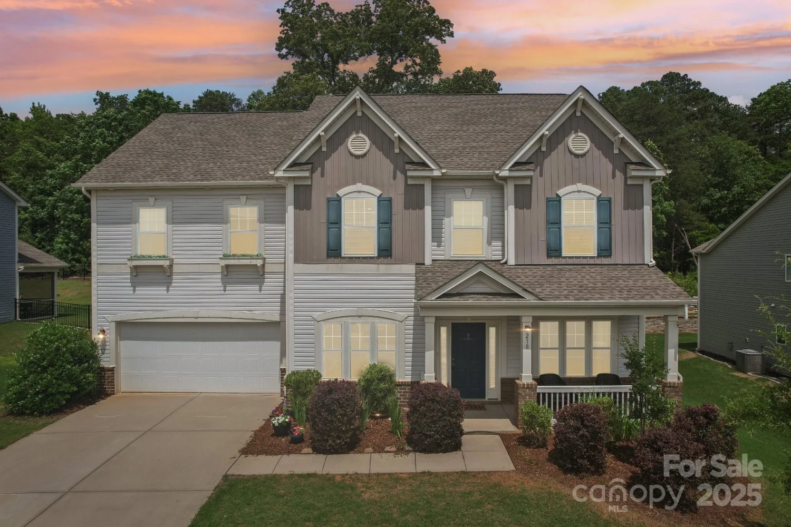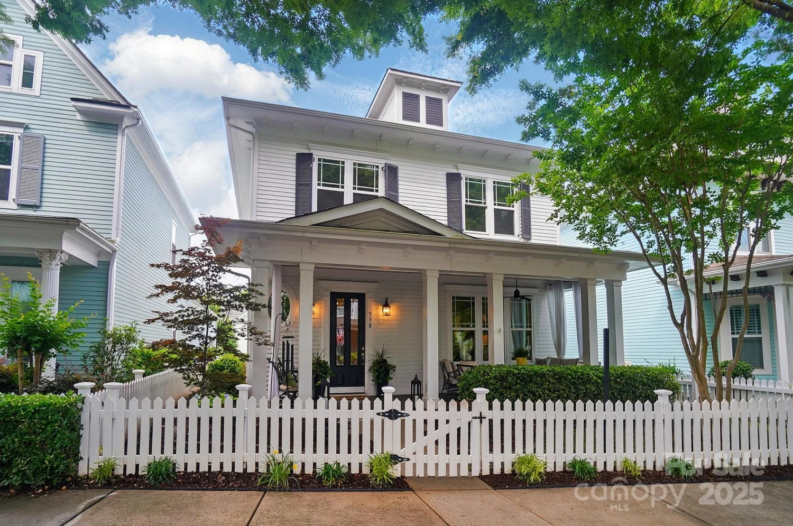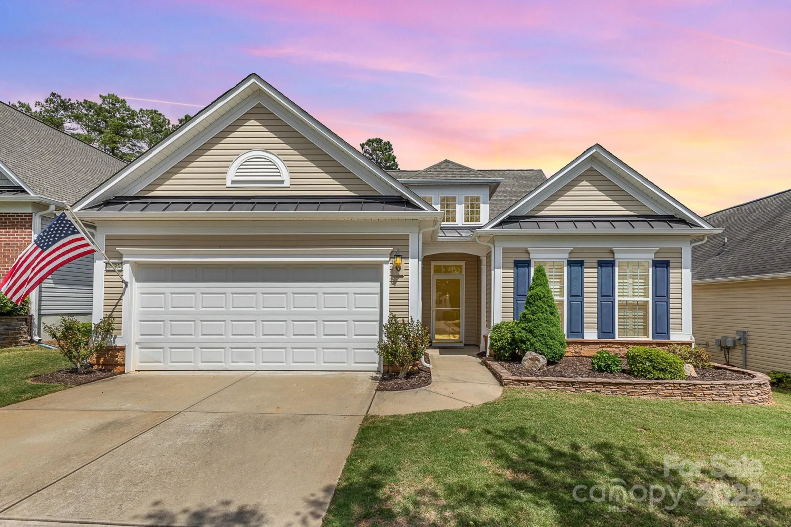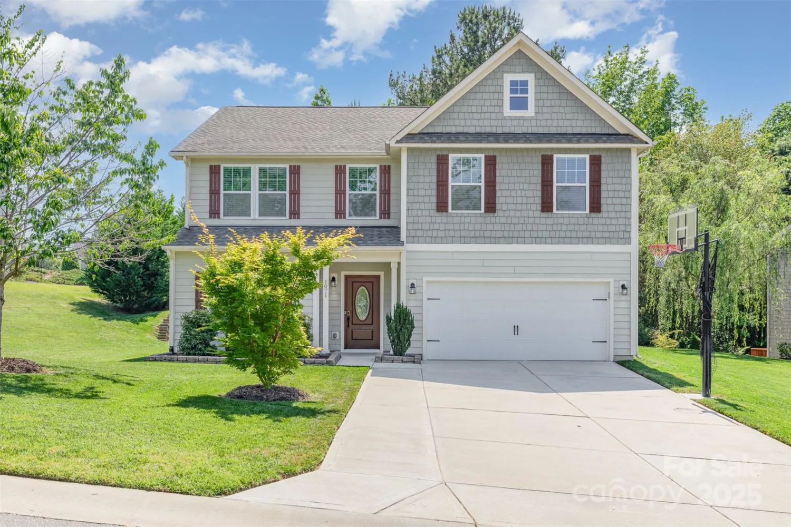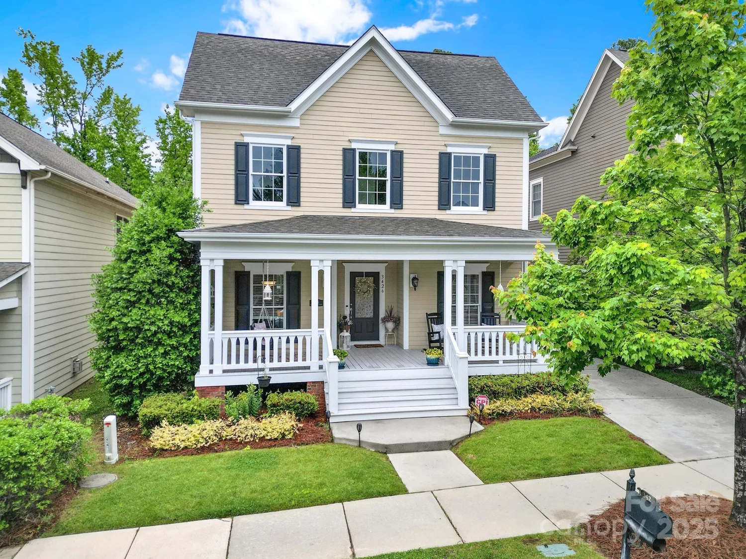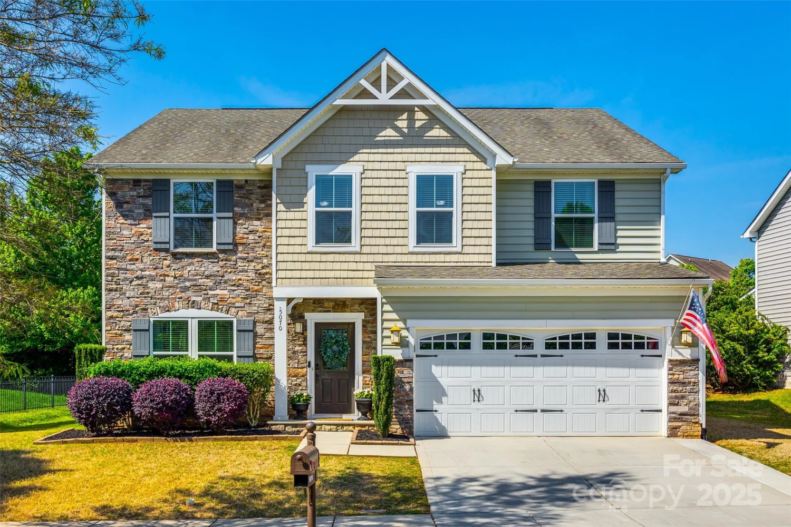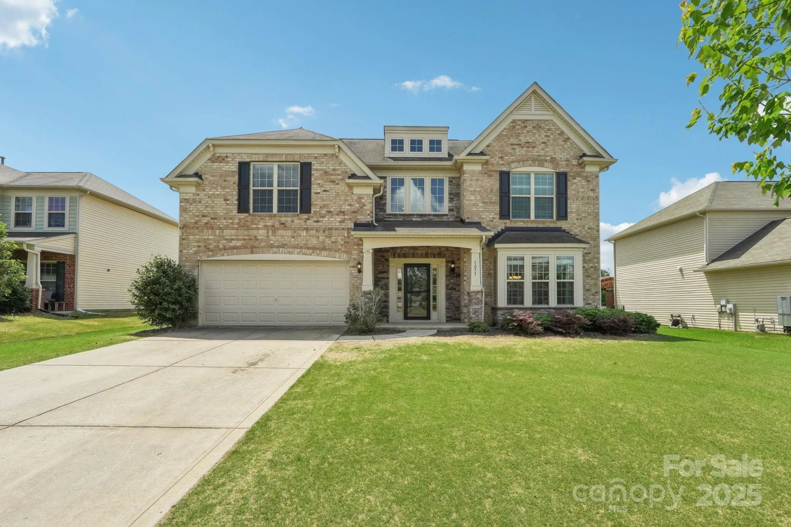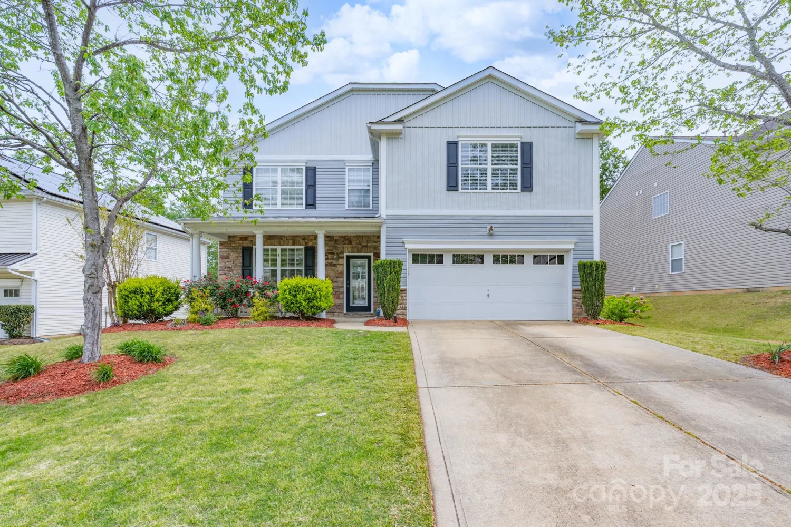2106 yellowstone driveFort Mill, SC 29707
2106 yellowstone driveFort Mill, SC 29707
Description
Wow, wait until you see this AMAZING 4-Season Room—it’s **HUGE**, with a vaulted ceiling and tons of natural light! It’s the perfect spot to sip your morning coffee, unwind with a good book, or host your friends for game night. Plus, sliders to your private stone patio let you bring the outdoors in! This one-of-a-kind home, has not one but TWO luxurious primary suites! One features a tray ceiling, dual sinks, garden tub, glass shower, and a custom walk-in closet. The second suite? Equally fabulous, with a bidet, double vanities, glass shower, and another custom walk-in closet. The gourmet kitchen has Bosch appliances, a gas cooktop, wall oven & microwave (both convection!), a center island, and a 2-level breakfast bar. And with an open-concept floor plan, your kitchen flows seamlessly into the breakfast area, dining room, living room, and den/bedroom. Oh, and did we mention the corner gas fireplace, solar tubes and pre-finished hardwoods throughout? Prime Corner Lot
Property Details for 2106 Yellowstone Drive
- Subdivision ComplexSun City Carolina Lakes
- Architectural StyleRanch, Transitional
- ExteriorIn-Ground Irrigation, Lawn Maintenance
- Num Of Garage Spaces2
- Parking FeaturesDriveway, Attached Garage, Garage Door Opener, Garage Faces Front
- Property AttachedNo
- Waterfront FeaturesBoat Slip – Community, Paddlesport Launch Site - Community
LISTING UPDATED:
- StatusActive
- MLS #CAR4252952
- Days on Site185
- HOA Fees$364 / month
- MLS TypeResidential
- Year Built2010
- CountryLancaster
LISTING UPDATED:
- StatusActive
- MLS #CAR4252952
- Days on Site185
- HOA Fees$364 / month
- MLS TypeResidential
- Year Built2010
- CountryLancaster
Building Information for 2106 Yellowstone Drive
- StoriesOne
- Year Built2010
- Lot Size0.0000 Acres
Payment Calculator
Term
Interest
Home Price
Down Payment
The Payment Calculator is for illustrative purposes only. Read More
Property Information for 2106 Yellowstone Drive
Summary
Location and General Information
- Community Features: Fifty Five and Older, Business Center, Clubhouse, Dog Park, Fitness Center, Game Court, Golf, Hot Tub, Lake Access, Playground, Putting Green, Sidewalks, Street Lights, Tennis Court(s), Walking Trails
- Coordinates: 34.91717,-80.84729
School Information
- Elementary School: Unspecified
- Middle School: Unspecified
- High School: Unspecified
Taxes and HOA Information
- Parcel Number: 0016O-0A-025.00
- Tax Legal Description: 25/POD T
Virtual Tour
Parking
- Open Parking: No
Interior and Exterior Features
Interior Features
- Cooling: Ceiling Fan(s), Central Air
- Heating: Forced Air, Natural Gas
- Appliances: Convection Oven, Dishwasher, Disposal, Exhaust Hood, Gas Cooktop, Microwave, Plumbed For Ice Maker, Wall Oven
- Fireplace Features: Gas, Living Room
- Flooring: Hardwood, Tile
- Interior Features: Breakfast Bar, Garden Tub, Kitchen Island, Open Floorplan, Pantry, Split Bedroom, Walk-In Closet(s)
- Levels/Stories: One
- Foundation: Slab
- Total Half Baths: 1
- Bathrooms Total Integer: 3
Exterior Features
- Construction Materials: Brick Partial, Vinyl
- Patio And Porch Features: Patio
- Pool Features: None
- Road Surface Type: Concrete
- Security Features: Security System, Smoke Detector(s)
- Laundry Features: Electric Dryer Hookup, Laundry Room, Main Level, Washer Hookup
- Pool Private: No
Property
Utilities
- Sewer: County Sewer
- Utilities: Cable Available, Natural Gas
- Water Source: County Water
Property and Assessments
- Home Warranty: No
Green Features
Lot Information
- Above Grade Finished Area: 3297
- Lot Features: Corner Lot, Private, Wooded
- Waterfront Footage: Boat Slip – Community, Paddlesport Launch Site - Community
Rental
Rent Information
- Land Lease: No
Public Records for 2106 Yellowstone Drive
Home Facts
- Beds3
- Baths2
- Above Grade Finished3,297 SqFt
- StoriesOne
- Lot Size0.0000 Acres
- StyleSingle Family Residence
- Year Built2010
- APN0016O-0A-025.00
- CountyLancaster
- ZoningPDD


